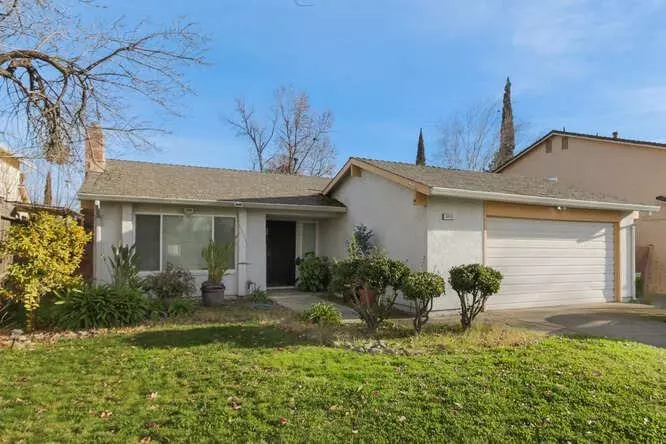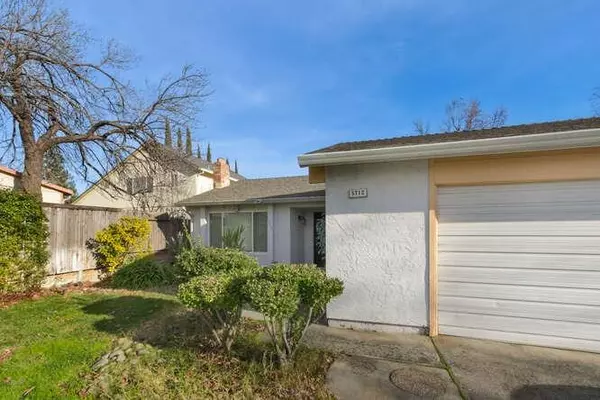$391,000
$379,900
2.9%For more information regarding the value of a property, please contact us for a free consultation.
3 Beds
2 Baths
1,188 SqFt
SOLD DATE : 02/23/2024
Key Details
Sold Price $391,000
Property Type Single Family Home
Sub Type Single Family Residence
Listing Status Sold
Purchase Type For Sale
Square Footage 1,188 sqft
Price per Sqft $329
Subdivision Larchmont Foothills
MLS Listing ID 224003088
Sold Date 02/23/24
Bedrooms 3
Full Baths 2
HOA Y/N No
Originating Board MLS Metrolist
Year Built 1979
Lot Size 6,294 Sqft
Acres 0.1445
Property Description
Located on a cul-de-sac lot this 3 bedroom, 2 bath home features living room with fireplace, separate family room/kitchen with dining area, dining bar & newer gas range. The primary bedroom has outdoor access. Dual pane windows, 2 car attached garage, covered patio and storage shed.
Location
State CA
County Sacramento
Area 10842
Direction From I80, exit Elkhorn Blvd, turn right onto Diablo Blvd, right onto Andrea Blvd, right onto Glencoe Court
Rooms
Master Bathroom Shower Stall(s), Window
Master Bedroom Outside Access
Living Room Other
Dining Room Breakfast Nook, Dining Bar
Kitchen Breakfast Area, Kitchen/Family Combo, Laminate Counter
Interior
Heating Central
Cooling Central
Flooring Carpet, Laminate, Tile
Fireplaces Number 1
Fireplaces Type Living Room
Appliance Hood Over Range, Dishwasher, Free Standing Electric Range
Laundry In Garage
Exterior
Parking Features Attached
Garage Spaces 2.0
Utilities Available Public, Natural Gas Available
Roof Type Composition
Porch Covered Patio, Uncovered Patio
Private Pool No
Building
Lot Description Cul-De-Sac, Curb(s)/Gutter(s), Shape Irregular
Story 1
Foundation Slab
Sewer In & Connected
Water Public
Architectural Style Ranch
Schools
Elementary Schools Twin Rivers Unified
Middle Schools Twin Rivers Unified
High Schools Twin Rivers Unified
School District Sacramento
Others
Senior Community No
Tax ID 222-0300-027-0000
Special Listing Condition Offer As Is, Probate Listing
Read Less Info
Want to know what your home might be worth? Contact us for a FREE valuation!

Our team is ready to help you sell your home for the highest possible price ASAP

Bought with Realty ONE Group Complete
GET MORE INFORMATION

Managing Broker | REALTOR | License ID: 02080040
+1(925) 413-1849 | kenneth@jcastlegroup.com






