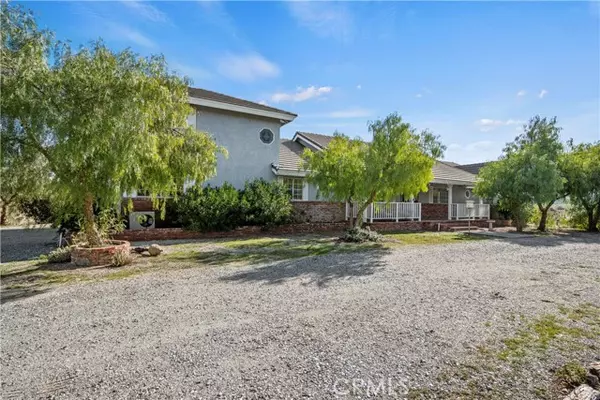$850,000
$899,000
5.5%For more information regarding the value of a property, please contact us for a free consultation.
3 Beds
3 Baths
3,147 SqFt
SOLD DATE : 04/12/2024
Key Details
Sold Price $850,000
Property Type Single Family Home
Sub Type Single Family Home
Listing Status Sold
Purchase Type For Sale
Square Footage 3,147 sqft
Price per Sqft $270
MLS Listing ID CRSR24022601
Sold Date 04/12/24
Style Traditional
Bedrooms 3
Full Baths 3
Originating Board California Regional MLS
Year Built 1988
Lot Size 2.504 Acres
Property Sub-Type Single Family Home
Property Description
Do you remember when you went for a drive one day, running around looking at houses a little off the beaten track, then you came across a home that made you slam on your breaks and say " I want to live there", Well aren't you lucky, I am now on the market! So, let me show you around. I am quite formal on entry, nothing wrong with that. To the left, a spacious dining room awaits the family & to the right, is the formal living space where you can all gather to relax, chat & catch up. Don't relax yet though, more to see. My family room offers a wood burning fireplace, high ceilings, copious amounts of space plus convenience to the kitchen & nook. The slider to the rear yard gives you head on views of the stunning Sierra Pelona Mountains, with views to relish. I offer you a kitchen nook to catch a quick bite for breakfast, with a bright airy kitchen that has ample cabinets & counter space to conjure up slow delicious meals, not fast food. My primary bedroom will not disappoint. A vanity room with mirror. sink & bidet. Separate bathroom with jetted tub & shower. Huge walk in closet, another wood burning fireplace. Two other bedrooms will fit family needs, one with an en suite bathroom. Now, come upstairs. What could I be? An office, Den, another suite? Your call. With a bar, built
Location
State CA
County Los Angeles
Area Adul - Agua Dulce
Zoning LCA21-A11*
Rooms
Family Room Other
Dining Room Breakfast Bar, Formal Dining Room, Breakfast Nook
Kitchen Dishwasher, Hood Over Range, Other, Oven Range - Electric, Oven Range, Oven - Electric
Interior
Heating Central Forced Air
Cooling Central AC
Flooring Laminate
Fireplaces Type Family Room, Primary Bedroom, Wood Burning, Den
Laundry In Laundry Room
Exterior
Parking Features RV Possible, Attached Garage, Garage, Gate / Door Opener, Other
Garage Spaces 2.0
Fence Other, Chain Link
Pool 31, None
Utilities Available Propane On Site
View Hills
Building
Lot Description Grade - Sloped Down , Grade - Gently Sloped, Irregular
Foundation Raised
Sewer Septic Tank / Pump
Water Other
Architectural Style Traditional
Others
Tax ID 3211007053
Special Listing Condition Not Applicable
Read Less Info
Want to know what your home might be worth? Contact us for a FREE valuation!

Our team is ready to help you sell your home for the highest possible price ASAP

© 2025 MLSListings Inc. All rights reserved.
Bought with Maral Eskenian • Coldwell Banker Exclusive
GET MORE INFORMATION
Managing Broker | REALTOR | License ID: 02080040
+1(925) 413-1849 | kenneth@jcastlegroup.com






