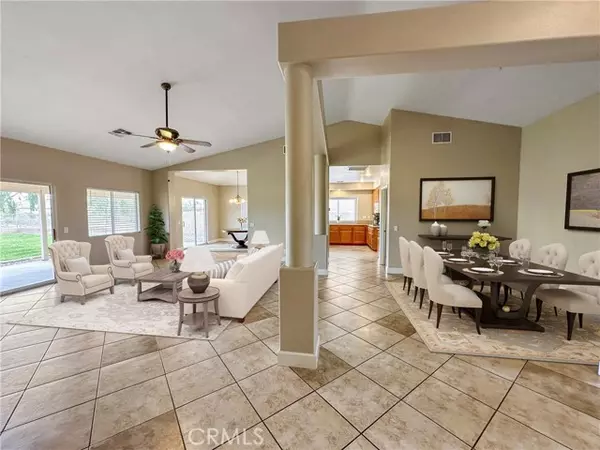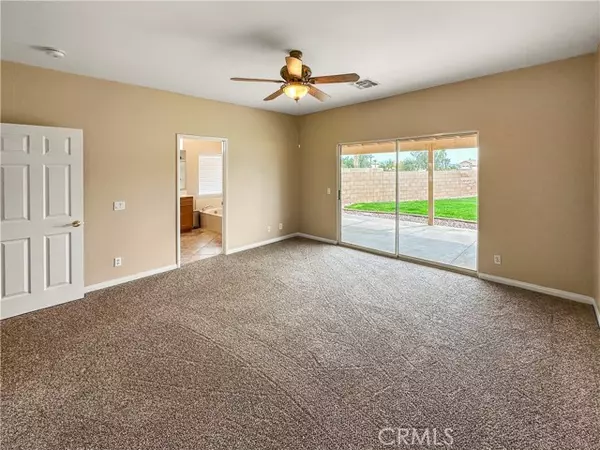$385,000
$385,000
For more information regarding the value of a property, please contact us for a free consultation.
3 Beds
2 Baths
2,168 SqFt
SOLD DATE : 04/18/2024
Key Details
Sold Price $385,000
Property Type Single Family Home
Sub Type Single Family Home
Listing Status Sold
Purchase Type For Sale
Square Footage 2,168 sqft
Price per Sqft $177
MLS Listing ID CRSW24050042
Sold Date 04/18/24
Bedrooms 3
Full Baths 2
HOA Fees $195/mo
Originating Board California Regional MLS
Year Built 2005
Property Sub-Type Single Family Home
Property Description
Located at the River Estates Gated Community! This stunning property offers 3 bedrooms and 2 baths. This home has an open floor concept perfect for entertaining guests or enjoying quality time with family. The kitchen features sleek Granite countertops, ample cabinet space. Master suite, complete with a private en-suite bath and Walk in Closet with plenty of space. Two additional bedrooms offer versatility, whether used as guest quarters, a home office, or a cozy den. Beautiful landscape meticulously maintained and ideal for outdoor gatherings or simply unwinding after a long day. The three-car garage provides ample space for parking and storage, and indoor laundry room that offers added convenience. Other highlights of this exceptional home include a sprinkler system for easy lawn maintenance, a cozy propane fireplace for chilly evenings, and exclusive access to the community waterfront dock, perfect for boating enthusiasts or those who simply love to enjoy the water. Don't miss your chance to make this dream home yours! Schedule your showing today and experience luxury living at its finest.
Location
State CA
County Riverside
Area 374 - Blythe
Rooms
Dining Room Breakfast Bar, Formal Dining Room
Kitchen Other, Pantry
Interior
Heating Propane, Central Forced Air, Fireplace
Cooling Central AC
Fireplaces Type Living Room
Laundry Gas Hookup, In Laundry Room, 30, Washer, Dryer
Exterior
Parking Features Garage, Other
Garage Spaces 3.0
Fence 2, 22
Pool 31, None
Utilities Available Propane On Site
View Local/Neighborhood
Roof Type Tile
Building
Story One Story
Foundation Concrete Slab
Water District - Public
Others
Tax ID 833380021
Special Listing Condition Not Applicable
Read Less Info
Want to know what your home might be worth? Contact us for a FREE valuation!

Our team is ready to help you sell your home for the highest possible price ASAP

© 2025 MLSListings Inc. All rights reserved.
Bought with Jesse Wood • HM Real Estate Services
GET MORE INFORMATION
Managing Broker | REALTOR | License ID: 02080040
+1(925) 413-1849 | kenneth@jcastlegroup.com






