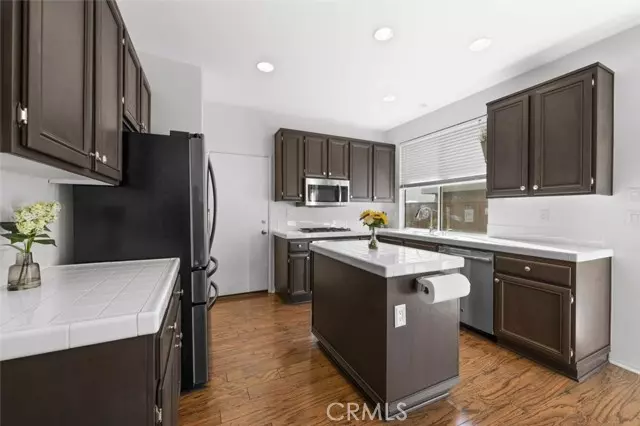$1,285,000
$1,299,900
1.1%For more information regarding the value of a property, please contact us for a free consultation.
4 Beds
2.5 Baths
1,800 SqFt
SOLD DATE : 07/11/2024
Key Details
Sold Price $1,285,000
Property Type Single Family Home
Sub Type Single Family Residence
Listing Status Sold
Purchase Type For Sale
Square Footage 1,800 sqft
Price per Sqft $713
MLS Listing ID CROC24079396
Sold Date 07/11/24
Bedrooms 4
Full Baths 2
Half Baths 1
HOA Fees $16/ann
HOA Y/N Yes
Year Built 1997
Lot Size 3,203 Sqft
Acres 0.0735
Property Sub-Type Single Family Residence
Property Description
Step into luxury living with this stunning pool home nestled in the tranquil Cul-de-sac of Aliso Viejo's coveted ocean breeze hills. Impeccably maintained and exuding pride of ownership, this residence boasts a seamless floorplan designed for modern living. Upon arrival, be greeted by manicured curb appeal and a striking new beveled glass front door, setting the tone for the elegance within. Enter the inviting living room adorned with warm laminate easy care wood floors and a custom marble-faced gas fireplace, perfect for cozy evenings. Classic white wood shutters and recessed lighting further elevate the ambiance. The kitchen is a chef's delight, featuring timeless wood cabinetry, a center island with ample storage, and upgraded stainless steel appliances. A walk-in pantry adds convenience, while a window overlooks your private pool oasis. Upstairs, discover a spacious 4th bed/bonus room equipped with surround sound speakers, ideal for entertainment. The expansive primary suite boasts high ceilings, abundant natural light, and an oversized walk-in wardrobe. Unwind in the luxurious glass-enclosed shower or indulge in a jetted soaking tub. Outside, your own paradise awaits with a low-maintenance heated saltwater pool complete with a waterfall, LED multi-color lights, and underwate
Location
State CA
County Orange
Interior
Interior Features Storage, Pantry
Heating Other, Central, Fireplace(s)
Cooling Ceiling Fan(s), Central Air, Other, ENERGY STAR Qualified Equipment
Flooring Laminate, Tile, Carpet
Fireplaces Type Gas, Living Room
Fireplace Yes
Window Features Double Pane Windows,Screens
Appliance Dishwasher, Disposal, Gas Range, Microwave, Self Cleaning Oven, Gas Water Heater
Laundry 220 Volt Outlet, Laundry Closet, Other, Upper Level
Exterior
Exterior Feature Lighting, Backyard, Back Yard, Front Yard, Sprinklers Automatic, Other
Garage Spaces 2.0
Pool Gas Heat, Gunite, In Ground
View Y/N true
View Other
Total Parking Spaces 2
Private Pool true
Building
Lot Description Cul-De-Sac, Other, Landscape Front, Street Light(s), Landscape Misc
Story 2
Foundation Slab
Sewer Public Sewer
Water Public
Level or Stories Two Story
New Construction No
Schools
School District Capistrano Unified
Others
Tax ID 62926231
Read Less Info
Want to know what your home might be worth? Contact us for a FREE valuation!

Our team is ready to help you sell your home for the highest possible price ASAP

© 2025 BEAR, CCAR, bridgeMLS. This information is deemed reliable but not verified or guaranteed. This information is being provided by the Bay East MLS or Contra Costa MLS or bridgeMLS. The listings presented here may or may not be listed by the Broker/Agent operating this website.
Bought with JaimeMorrell
GET MORE INFORMATION
Managing Broker | REALTOR | License ID: 02080040
+1(925) 413-1849 | kenneth@jcastlegroup.com

