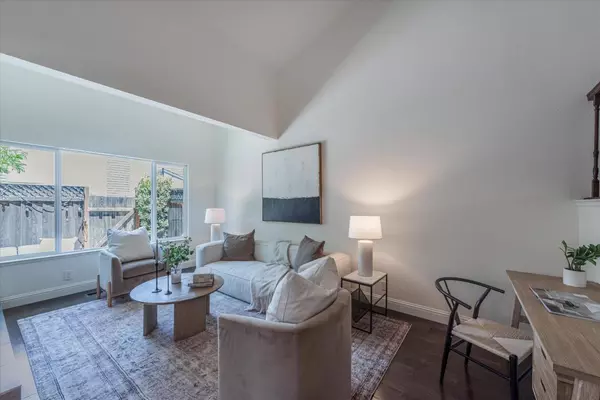$1,090,000
$999,000
9.1%For more information regarding the value of a property, please contact us for a free consultation.
2 Beds
2.5 Baths
1,306 SqFt
SOLD DATE : 08/16/2024
Key Details
Sold Price $1,090,000
Property Type Townhouse
Sub Type Townhouse
Listing Status Sold
Purchase Type For Sale
Square Footage 1,306 sqft
Price per Sqft $834
MLS Listing ID ML81973322
Sold Date 08/16/24
Bedrooms 2
Full Baths 2
Half Baths 1
HOA Fees $333/mo
HOA Y/N 1
Year Built 1986
Property Sub-Type Townhouse
Property Description
Welcome to this end-unit Cambrian townhome located in a quiet 18-unit well-maintained complex. Conveniently located to transportation, dining, and shopping. This freshly painted interior home includes a new garage door, new Milgard dual pane windows, and sliders. The larger patio and fenced yard have interlocking pavers, artificial grass on the side and front, string lights, and two exterior outlet boxes for your entertaining needs. Vaulted ceilings, central AC and heat, new water heater, updated kitchen with high-quality cabinetry, granite counters, and stainless-steel appliances. Bar area with sink. Beautiful wood flooring. Sony 4K TV with A/V wiring available, built-in speakers. Remodeled 1/2 bath, Two Primary bedrooms with remodeled baths equipped with carbon filters in both showers, one with a walk-in closet and a balcony. New recessed lighting and fan. To meet your parking needs, there is a 2-car attached garage with soft water connections. The upstairs utility area is equipped with a full-size washer and dryer. Newer carpeting. The HOA has replaced the roof, siding, and exterior light fixtures during Seller's ownership. Centrally located to Almaden Ranch Shopping Center, Costco, Safeway, Whole Foods, Sprouts, Restaurants, and Oakridge Mall. This home is a Must-see!!
Location
State CA
County Santa Clara
Area Cambrian
Building/Complex Name Robertsville Townhomes
Zoning APD
Rooms
Family Room No Family Room
Dining Room Dining Area
Kitchen Cooktop - Electric, Countertop - Granite, Dishwasher, Garbage Disposal, Hood Over Range, Microwave, Oven - Electric, Oven Range, Refrigerator
Interior
Heating Central Forced Air
Cooling Central AC
Flooring Carpet, Laminate, Tile
Fireplaces Type Living Room
Laundry Inside, Upper Floor, Washer / Dryer
Exterior
Parking Features Attached Garage, Gate / Door Opener
Garage Spaces 2.0
Community Features Garden / Greenbelt / Trails
Utilities Available Individual Electric Meters, Public Utilities
Roof Type Composition
Building
Story 2
Foundation Concrete Perimeter
Sewer Sewer - Public, Sewer Connected
Water Individual Water Meter
Level or Stories 2
Others
HOA Fee Include Common Area Electricity,Garbage,Insurance - Common Area,Landscaping / Gardening,Maintenance - Common Area,Reserves,Roof
Restrictions Age - No Restrictions
Tax ID 569-59-018
Security Features Secured Garage / Parking
Horse Property No
Special Listing Condition Not Applicable
Read Less Info
Want to know what your home might be worth? Contact us for a FREE valuation!

Our team is ready to help you sell your home for the highest possible price ASAP

© 2025 MLSListings Inc. All rights reserved.
Bought with Alex Ho • KW Advisors
GET MORE INFORMATION
Managing Broker | REALTOR | License ID: 02080040
+1(925) 413-1849 | kenneth@jcastlegroup.com






