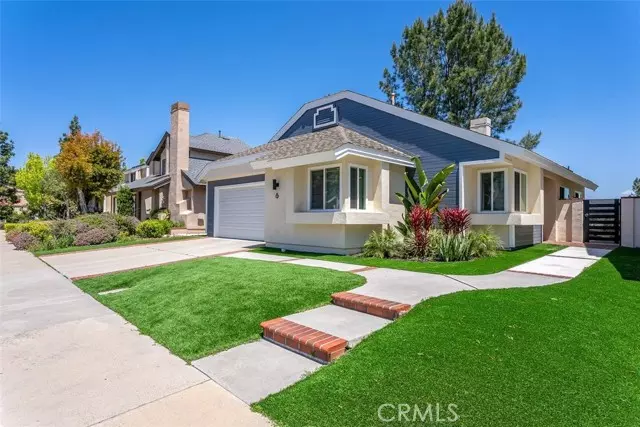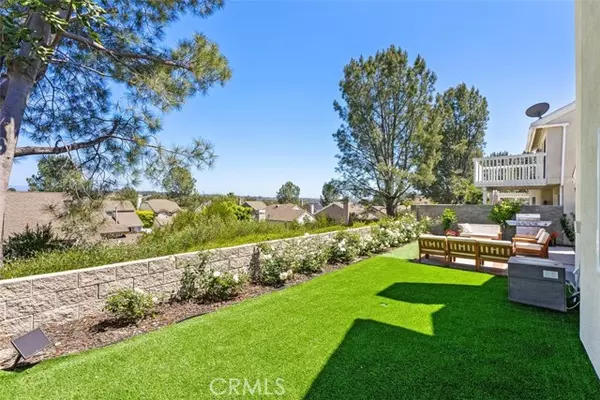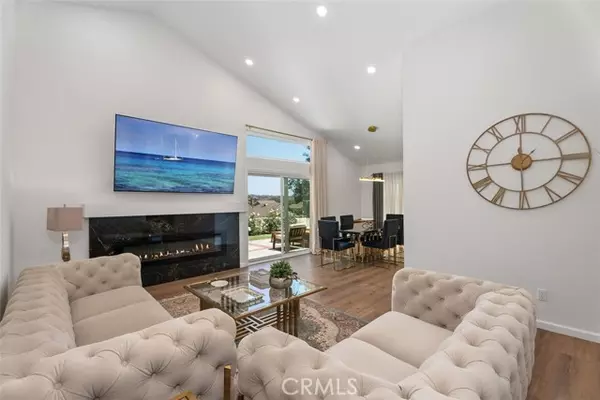$1,285,000
$1,350,000
4.8%For more information regarding the value of a property, please contact us for a free consultation.
3 Beds
2 Baths
1,403 SqFt
SOLD DATE : 08/21/2024
Key Details
Sold Price $1,285,000
Property Type Single Family Home
Sub Type Single Family Home
Listing Status Sold
Purchase Type For Sale
Square Footage 1,403 sqft
Price per Sqft $915
MLS Listing ID CROC24082008
Sold Date 08/21/24
Bedrooms 3
Full Baths 2
HOA Fees $134/mo
Originating Board California Regional MLS
Year Built 1987
Lot Size 4,000 Sqft
Property Sub-Type Single Family Home
Property Description
Discover stunning panoramic views and upgraded features in this meticulously remodeled single-story home. Experience modern elegance in the prestigious Glenwood Terrace community of Aliso Viejo. Step inside to find a seamlessly flowing open-concept layout, where the spacious living, dining, and kitchen areas blend effortlessly, creating an inviting space for both entertaining and relaxation. The gourmet kitchen is a chef's dream, showcasing sleek quartz countertops, stainless steel farmhouse sink, stainless steel KitchenAid appliances, a pot filler, and ample cabinetry. Retreat to the tranquil primary suite, complete with a lavish en-suite bathroom featuring a glass-enclosed sliding shower door, walk in closet, and dual modern vanity sinks. Two additional well-appointed bedrooms and a stylishly renovated bathroom with jacuzzi tub/shower, luxury vanities and Pfister fixtures provide comfort and convenience for family and guests. Outside, the newly landscaped backyard beckons with a lush turf yard, roses, and fruit trees offering the perfect setting for outdoor gatherings and al fresco dining while enjoying the breathtaking vistas. This home also features a gorgeous electric fireplace, new windows, custom window coverings, solid wood doors, whole house re-pipe, and new wood-like l
Location
State CA
County Orange
Area Av - Aliso Viejo
Zoning R-1
Rooms
Family Room Other
Dining Room Breakfast Bar, Formal Dining Room
Kitchen Dishwasher, Garbage Disposal, Hood Over Range, Microwave, Other, Refrigerator, Oven - Electric
Interior
Heating Central Forced Air
Cooling Central AC
Fireplaces Type Family Room
Laundry Other
Exterior
Parking Features Garage
Garage Spaces 2.0
Pool Community Facility, Spa - Community Facility
View Hills, Local/Neighborhood, Panoramic, Forest / Woods, City Lights
Building
Lot Description Corners Marked
Story One Story
Water District - Public
Others
Tax ID 62305414
Special Listing Condition Not Applicable
Read Less Info
Want to know what your home might be worth? Contact us for a FREE valuation!

Our team is ready to help you sell your home for the highest possible price ASAP

© 2025 MLSListings Inc. All rights reserved.
Bought with Julie Schnieders
GET MORE INFORMATION
Managing Broker | REALTOR | License ID: 02080040
+1(925) 413-1849 | kenneth@jcastlegroup.com





