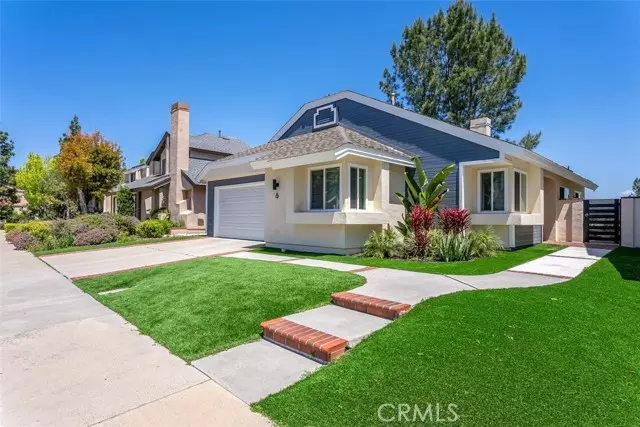$1,285,000
$1,350,000
4.8%For more information regarding the value of a property, please contact us for a free consultation.
3 Beds
2 Baths
1,403 SqFt
SOLD DATE : 08/21/2024
Key Details
Sold Price $1,285,000
Property Type Single Family Home
Sub Type Single Family Residence
Listing Status Sold
Purchase Type For Sale
Square Footage 1,403 sqft
Price per Sqft $915
MLS Listing ID CROC24082008
Sold Date 08/21/24
Bedrooms 3
Full Baths 2
HOA Fees $134/mo
HOA Y/N Yes
Year Built 1987
Lot Size 4,000 Sqft
Acres 0.0918
Property Sub-Type Single Family Residence
Property Description
Discover stunning panoramic views and upgraded features in this meticulously remodeled single-story home. Experience modern elegance in the prestigious Glenwood Terrace community of Aliso Viejo. Step inside to find a seamlessly flowing open-concept layout, where the spacious living, dining, and kitchen areas blend effortlessly, creating an inviting space for both entertaining and relaxation. The gourmet kitchen is a chef's dream, showcasing sleek quartz countertops, stainless steel farmhouse sink, stainless steel KitchenAid appliances, a pot filler, and ample cabinetry. Retreat to the tranquil primary suite, complete with a lavish en-suite bathroom featuring a glass-enclosed sliding shower door, walk in closet, and dual modern vanity sinks. Two additional well-appointed bedrooms and a stylishly renovated bathroom with jacuzzi tub/shower, luxury vanities and Pfister fixtures provide comfort and convenience for family and guests. Outside, the newly landscaped backyard beckons with a lush turf yard, roses, and fruit trees offering the perfect setting for outdoor gatherings and al fresco dining while enjoying the breathtaking vistas. This home also features a gorgeous electric fireplace, new windows, custom window coverings, solid wood doors, whole house re-pipe, and new wood-like lu
Location
State CA
County Orange
Zoning R-1
Interior
Interior Features Family Room, Kitchen/Family Combo, Breakfast Bar, Stone Counters, Kitchen Island, Updated Kitchen
Heating Central
Cooling Central Air
Flooring Vinyl
Fireplaces Type Family Room
Fireplace Yes
Window Features Double Pane Windows
Appliance Dishwasher, Disposal, Gas Range, Microwave, Refrigerator
Laundry Inside
Exterior
Exterior Feature Lighting, Front Yard
Garage Spaces 2.0
Pool Spa
View Y/N true
View City Lights, Hills, Mountain(s), Panoramic, Trees/Woods, Other
Total Parking Spaces 4
Private Pool false
Building
Lot Description Cul-De-Sac, Landscape Front, Street Light(s), Landscape Misc
Story 1
Sewer Public Sewer
Water Public
Level or Stories One Story
New Construction No
Schools
School District Capistrano Unified
Others
Tax ID 62305414
Read Less Info
Want to know what your home might be worth? Contact us for a FREE valuation!

Our team is ready to help you sell your home for the highest possible price ASAP

© 2025 BEAR, CCAR, bridgeMLS. This information is deemed reliable but not verified or guaranteed. This information is being provided by the Bay East MLS or Contra Costa MLS or bridgeMLS. The listings presented here may or may not be listed by the Broker/Agent operating this website.
Bought with JulieSchnieders
GET MORE INFORMATION
Managing Broker | REALTOR | License ID: 02080040
+1(925) 413-1849 | kenneth@jcastlegroup.com

