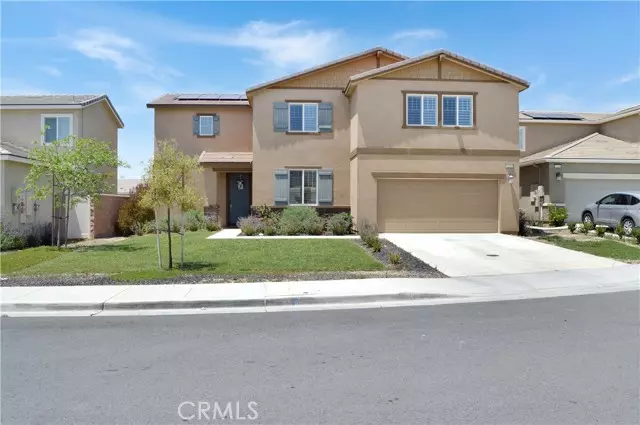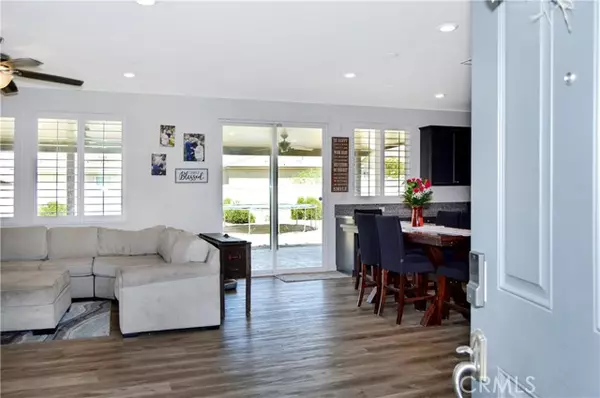$630,000
$636,000
0.9%For more information regarding the value of a property, please contact us for a free consultation.
5 Beds
3 Baths
2,905 SqFt
SOLD DATE : 08/28/2024
Key Details
Sold Price $630,000
Property Type Single Family Home
Sub Type Single Family Home
Listing Status Sold
Purchase Type For Sale
Square Footage 2,905 sqft
Price per Sqft $216
MLS Listing ID CREV24099016
Sold Date 08/28/24
Bedrooms 5
Full Baths 3
HOA Fees $83/mo
Originating Board California Regional MLS
Year Built 2019
Lot Size 6,926 Sqft
Property Sub-Type Single Family Home
Property Description
The Best Deal in Calimesa - Under $219/sq ft PLUS Seller is Offering $13,000 in Credits to Buyer to either PAYOFF the SOLAR or BUYDOWN RATE or REDUCE to $623,000! Welcome Home to 1016 Hazel Court on a Premium, Pool-Sized, Cul-de-Sac Lot in Summerwind Trails Community with a K-8 School, Parks, Trails, Shopping, Dining & Easy Access to the 10 & 60 Freeways! One of the largest models with 5 bedrooms, 3 full baths, a great room, & 2 "flex" rooms - one up & one down. Over $30,000 in builder upgrades including waterproof luxury vinyl plank flooring, upgraded carpet, & louvered window shutters & blinds. As you step inside, you'll love the expansive great room with a cozy fireplace in the living room, a dining area in the middle & a well-equipped kitchen at the far end with lots of windows providing patio & backyard views. The kitchen is a chef's delight with plenty of dramatic dark cabinetry, stainless steel appliances (dual ovens, gas range, microwave, & dishwasher), double-door pantry, & an amazing amount of gorgeous quartz countertop space for prep space. The kitchen island houses a stainless steel farmhouse-style sink & breakfast bar. Upstairs, the expansive main bedroom suite is sure to impress. The ensuite bath is accessed via a long hallway with entry doors to the dual walk-in cl
Location
State CA
County Riverside
Area 269 - Yucaipa/Calimesa
Rooms
Dining Room Breakfast Bar, Other
Kitchen Dishwasher, Microwave, Other, Oven - Double, Pantry
Interior
Heating Forced Air, Central Forced Air
Cooling Central AC, Whole House / Attic Fan
Flooring Other
Fireplaces Type Gas Burning, Living Room
Laundry In Laundry Room, Upper Floor
Exterior
Parking Features Garage, Gate / Door Opener, Other, Side By Side
Garage Spaces 2.0
Fence Other, 2
Pool 31, None
View Hills
Roof Type Tile
Building
Lot Description Corners Marked
Foundation Concrete Slab
Water District - Public
Others
Tax ID 413941004
Special Listing Condition Not Applicable
Read Less Info
Want to know what your home might be worth? Contact us for a FREE valuation!

Our team is ready to help you sell your home for the highest possible price ASAP

© 2025 MLSListings Inc. All rights reserved.
Bought with KARLA DEGONIA
GET MORE INFORMATION
Managing Broker | REALTOR | License ID: 02080040
+1(925) 413-1849 | kenneth@jcastlegroup.com






