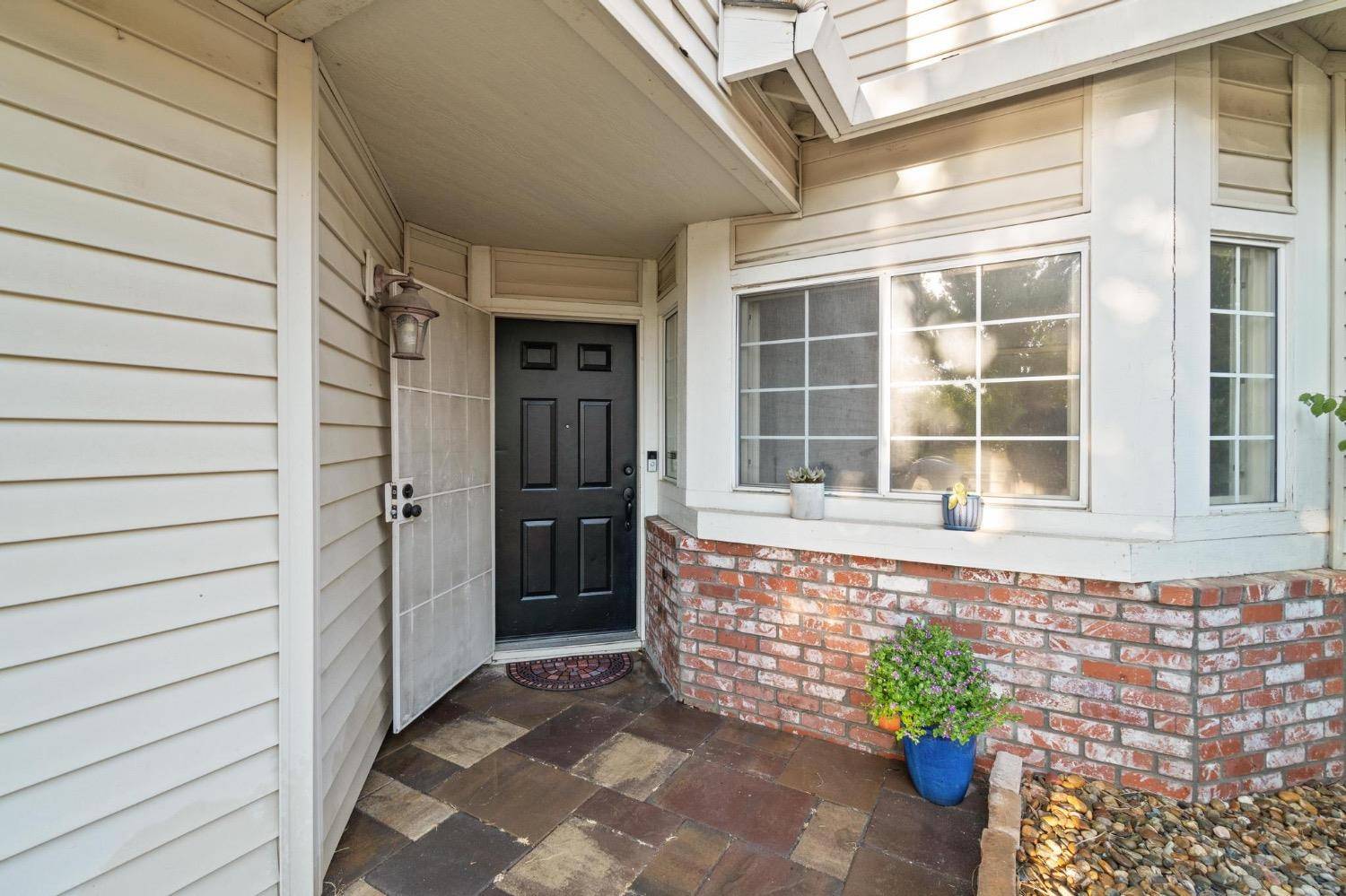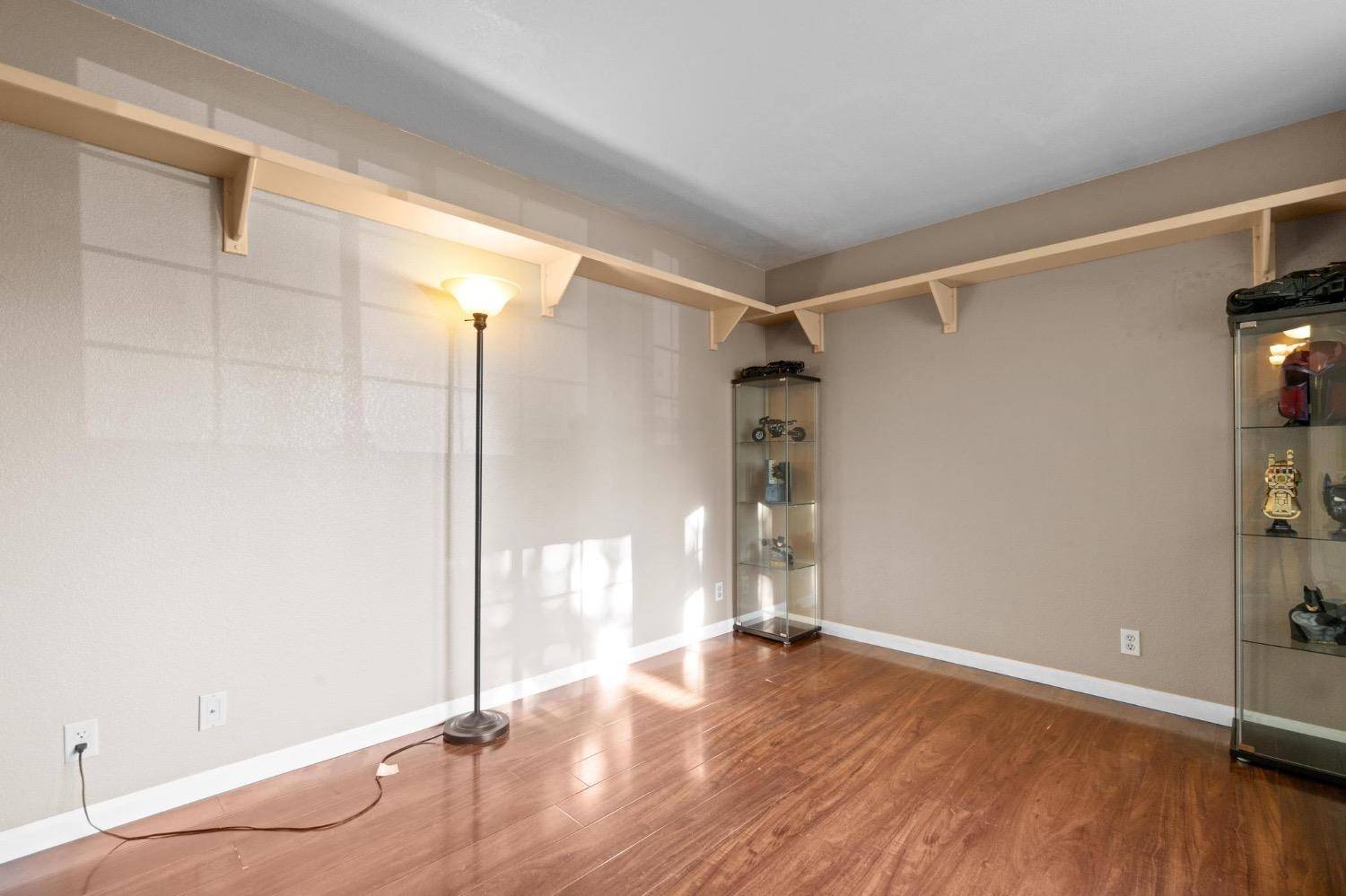$459,000
$459,000
For more information regarding the value of a property, please contact us for a free consultation.
3 Beds
3 Baths
1,631 SqFt
SOLD DATE : 08/29/2024
Key Details
Sold Price $459,000
Property Type Single Family Home
Sub Type Single Family Residence
Listing Status Sold
Purchase Type For Sale
Square Footage 1,631 sqft
Price per Sqft $281
MLS Listing ID 224076288
Sold Date 08/29/24
Bedrooms 3
Full Baths 3
HOA Y/N No
Originating Board MLS Metrolist
Year Built 1993
Lot Size 5,406 Sqft
Acres 0.1241
Property Sub-Type Single Family Residence
Property Description
This Move-In Ready home features 3 spacious bedrooms and 3 full bathrooms, offering plenty of room for comfortable living and entertaining. The kitchen is equipped with stainless steel appliances, perfect for all your culinary adventures, while new vinyl flooring throughout the home provides a sleek and durable surface that is easy to maintain. Each bathroom has been updated with granite countertops and sinks, adding a modern and stylish touch. The outdoor space is equally impressive with newly installed pavers in the front yard, backyard, and side yard, creating a polished and low-maintenance environment. One of the bedrooms and full bathrooms is conveniently located downstairs, offering flexibility for guests or multi-generational living. The luxurious master suite features a walk-in closet, providing ample storage space. The spacious 3-car garage ensures plenty of parking and storage. Located within walking distance to schools, this home is perfect for families. Additionally, nearby bike trails offer excellent opportunities for outdoor activities. Combining modern updates with practical features, this home ensures a comfortable and convenient lifestyle.
Location
State CA
County Sacramento
Area 10838
Direction 80 to Marysville Blvd. to Wind Creek
Rooms
Family Room Great Room
Guest Accommodations No
Master Bathroom Shower Stall(s), Double Sinks, Fiberglass, Granite
Master Bedroom Walk-In Closet
Living Room Other
Dining Room Dining/Family Combo, Space in Kitchen
Kitchen Pantry Cabinet, Kitchen/Family Combo, Tile Counter
Interior
Heating Central
Cooling Ceiling Fan(s), Central
Flooring Carpet, Vinyl
Fireplaces Number 1
Fireplaces Type Family Room, Wood Burning
Window Features Dual Pane Full
Appliance Free Standing Gas Range, Dishwasher, Insulated Water Heater, Disposal, Microwave
Laundry Ground Floor, Inside Room
Exterior
Parking Features Attached, Garage Facing Front
Garage Spaces 3.0
Fence Chain Link, Fenced
Utilities Available Cable Connected, Public, Internet Available, Natural Gas Connected
Roof Type Composition
Topography Level
Street Surface Asphalt
Porch Uncovered Patio
Private Pool No
Building
Lot Description Auto Sprinkler Front, Shape Regular, Grass Artificial, Landscape Back, Landscape Front, Low Maintenance
Story 2
Foundation Slab
Sewer In & Connected
Water Public
Architectural Style Contemporary
Schools
Elementary Schools San Juan Unified
Middle Schools San Juan Unified
High Schools San Juan Unified
School District Sacramento
Others
Senior Community No
Tax ID 226-0210-085-0000
Special Listing Condition None
Pets Allowed Yes, Cats OK, Dogs OK
Read Less Info
Want to know what your home might be worth? Contact us for a FREE valuation!

Our team is ready to help you sell your home for the highest possible price ASAP

Bought with The Real Estate Group
GET MORE INFORMATION
Managing Broker | REALTOR | License ID: 02080040
+1(925) 413-1849 | kenneth@jcastlegroup.com






