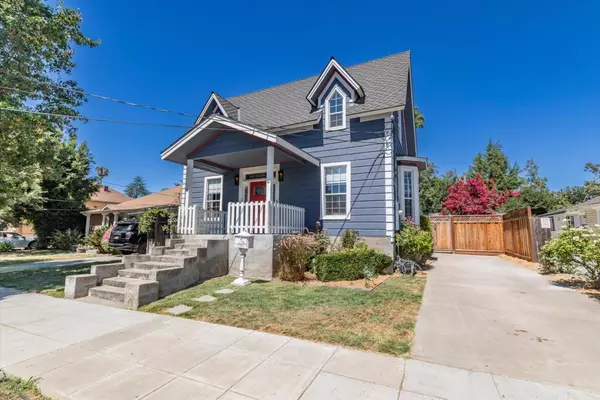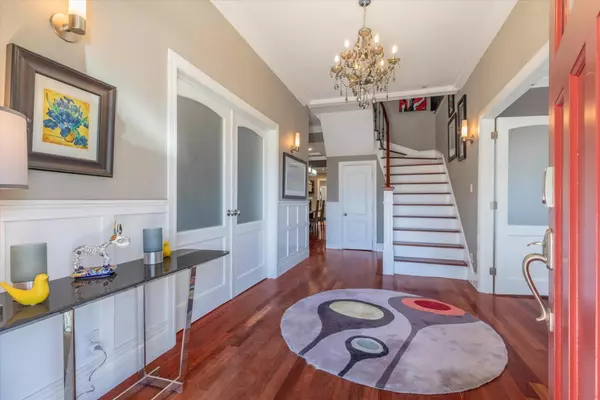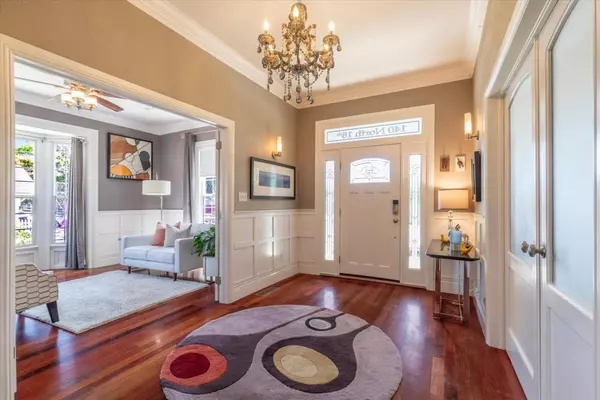$1,375,000
$1,399,000
1.7%For more information regarding the value of a property, please contact us for a free consultation.
4 Beds
2.5 Baths
2,096 SqFt
SOLD DATE : 08/29/2024
Key Details
Sold Price $1,375,000
Property Type Single Family Home
Sub Type Single Family Home
Listing Status Sold
Purchase Type For Sale
Square Footage 2,096 sqft
Price per Sqft $656
MLS Listing ID ML81973808
Sold Date 08/29/24
Style Other
Bedrooms 4
Full Baths 2
Half Baths 1
Year Built 1885
Lot Size 6,250 Sqft
Property Sub-Type Single Family Home
Property Description
Rare impressive Gothic Revival home impeccably remodeled and upgraded! This distinguished home was reimagined from top to bottom over the last 20 years bringing modern comfort and enjoyment while keeping the charm and craftsmanship of the era. Formal entry with staircase to the second floor and French doors on either side for a first-floor bedroom with bay window to the right and a private office to the left. Bedroom currently staged as a Formal living room. Down the hall is a formal dining room with slider to the side deck and a spacious family room also with doors to the rear deck and yard. Crown molding, high ceilings and Brazilian cherry hardwood flooring. The large kitchen is at the far end with stylish cherry shaker cabinetry, granite counters, tile flooring, roomy pantry and a brand-new gas range. Ascend the stairs to a cozy loft area surrounded by 3 spacious and freshly painted bedrooms. Primary suite has new plush carpeting, soaring vaulted ceiling and a large walk-in closet. The remodel of this masterpiece included a 20-year new perimeter foundation and updated plumbing and electrical service. Big yard includes an additional structure ideal for conversion to ADU with 2 rooms and loft, or use as a gym, workshop, artist studio, plus a large jetted hot tub.
Location
State CA
County Santa Clara
Area Central San Jose
Zoning R2
Rooms
Family Room Separate Family Room
Other Rooms Den / Study / Office, Formal Entry, Laundry Room, Loft, Storage, Utility Room
Dining Room Formal Dining Room
Kitchen 220 Volt Outlet, Countertop - Granite, Dishwasher, Exhaust Fan, Hood Over Range, Hookups - Ice Maker, Microwave, Oven Range - Gas, Pantry, Refrigerator
Interior
Heating Central Forced Air - Gas
Cooling Ceiling Fan, Central AC, Whole House / Attic Fan
Flooring Carpet, Hardwood, Tile, Travertine
Laundry Electricity Hookup (110V), Gas Hookup
Exterior
Exterior Feature Back Yard, Fenced, Low Maintenance, Sprinklers - Lawn, Storage Shed / Structure
Parking Features No Garage, Off-Street Parking
Fence Wood
Pool Spa - Above Ground, Spa - Cover, Spa - Electric, Spa - Fiberglass, Spa - Jetted, Spa / Hot Tub
Utilities Available Natural Gas, Public Utilities
View Neighborhood
Roof Type Composition
Building
Lot Description Grade - Level
Faces Southwest
Story 2
Foundation Concrete Perimeter
Sewer Sewer - Public
Water Public
Level or Stories 2
Others
Tax ID 467-13-037
Horse Property No
Special Listing Condition Not Applicable
Read Less Info
Want to know what your home might be worth? Contact us for a FREE valuation!

Our team is ready to help you sell your home for the highest possible price ASAP

© 2025 MLSListings Inc. All rights reserved.
Bought with Mike Uhri • Coldwell Banker Realty
GET MORE INFORMATION
Managing Broker | REALTOR | License ID: 02080040
+1(925) 413-1849 | kenneth@jcastlegroup.com






