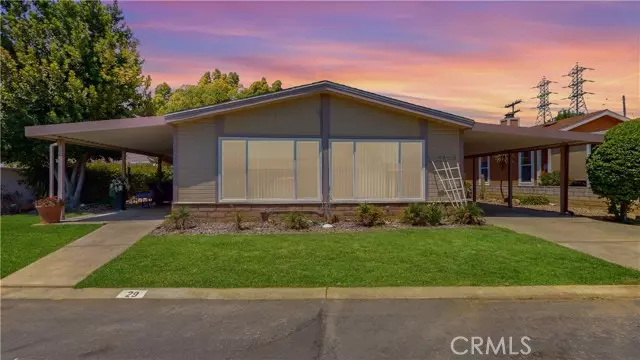$180,000
$195,900
8.1%For more information regarding the value of a property, please contact us for a free consultation.
2 Beds
2 Baths
1,344 SqFt
SOLD DATE : 08/30/2024
Key Details
Sold Price $180,000
Property Type Manufactured Home
Sub Type Other
Listing Status Sold
Purchase Type For Sale
Square Footage 1,344 sqft
Price per Sqft $133
MLS Listing ID CRCV24121629
Sold Date 08/30/24
Bedrooms 2
Full Baths 2
HOA Y/N No
Property Sub-Type Other
Property Description
WELCOME HOME! This charming 2-bedroom, 2-bath home has been beautifully updated and is ready to welcome you. From the moment you park your car, you'll see the pride of ownership this home exudes. As you approach, you're greeted by a brand new front door, setting the stage for the quality found throughout. Inside, you'll love the open and airy floor plan featuring upgraded laminate wood flooring in the entry, kitchen, and hall. The living room is cozy and quaint, leading to a nicely sized dining area perfect for holiday and family gatherings. The kitchen is a standout, boasting new flooring, countertops, a dishwasher, sink, and cabinetry around the refrigerator area. The home also features new ceiling lights throughout. Both bathrooms are spacious and equipped with new faucets. The two bedrooms are generously sized, with the master bedroom easily accommodating a king-sized bed with nightstands. The master suite includes a large walk-in closet and a bathroom with a double vanity sink, shower, and ample cabinetry for linens and towels. The hall bath offers a convenient walk-in shower. A separate laundry room with a sink adds practicality and leads to the east-side patio area, where you can park two or three cars. The rear and side yards provide plenty of space for summer gatherings.
Location
State CA
County Riverside
Interior
Interior Features Stone Counters
Heating Central
Cooling Central Air
Flooring Laminate, Carpet
Fireplace No
Window Features Double Pane Windows
Appliance Dishwasher, Gas Range, Refrigerator
Laundry Laundry Room
Exterior
Pool Community
Utilities Available Other Water/Sewer, Sewer Connected, Natural Gas Connected
View Y/N true
View Other
Handicap Access Other
Building
New Construction No
Schools
School District Beaumont Unified
Others
Tax ID 009711787
Read Less Info
Want to know what your home might be worth? Contact us for a FREE valuation!

Our team is ready to help you sell your home for the highest possible price ASAP

© 2025 BEAR, CCAR, bridgeMLS. This information is deemed reliable but not verified or guaranteed. This information is being provided by the Bay East MLS or Contra Costa MLS or bridgeMLS. The listings presented here may or may not be listed by the Broker/Agent operating this website.
Bought with MaryMarino
GET MORE INFORMATION
Managing Broker | REALTOR | License ID: 02080040
+1(925) 413-1849 | kenneth@jcastlegroup.com

