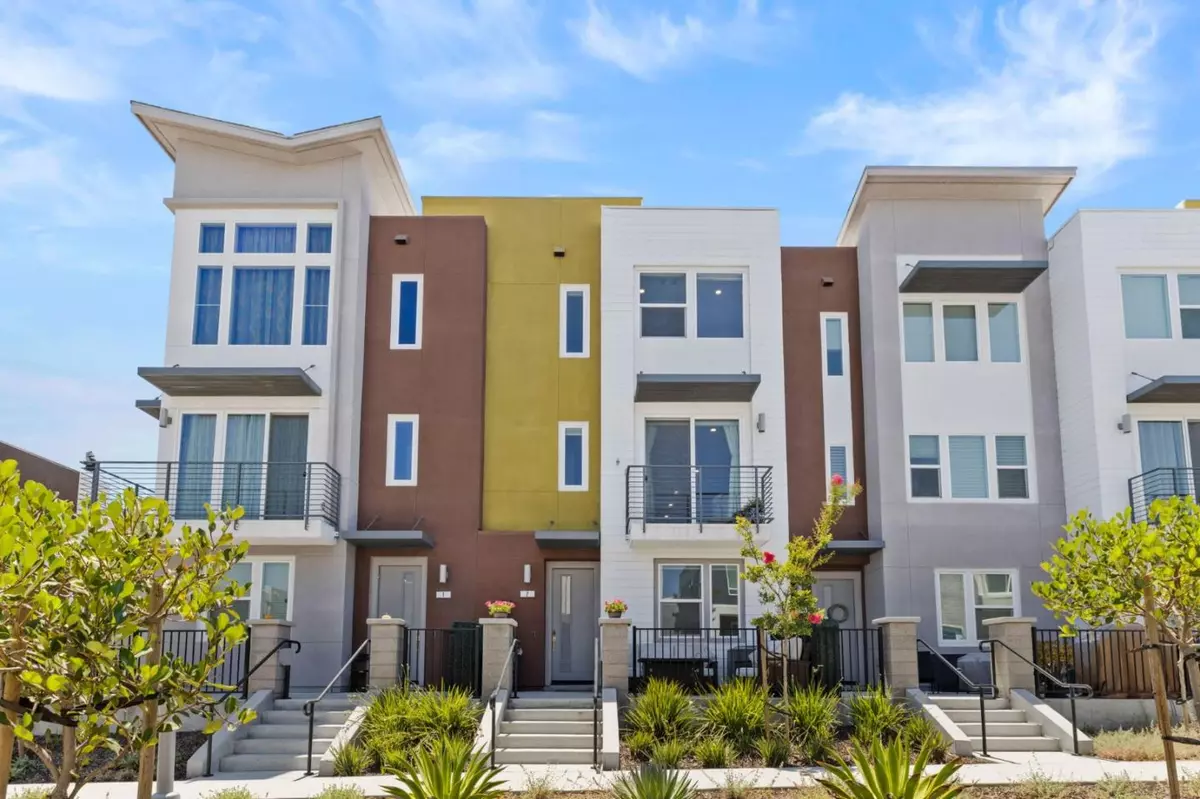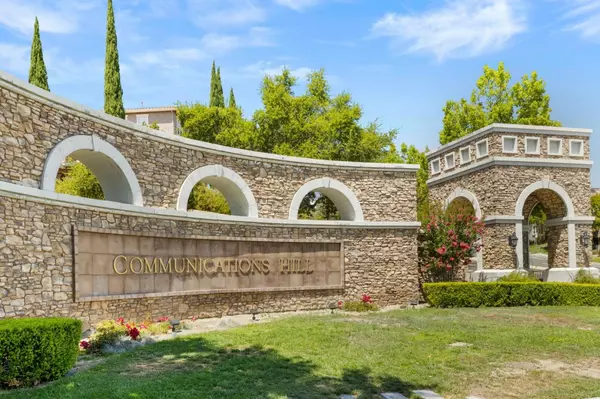$1,350,000
$1,350,000
For more information regarding the value of a property, please contact us for a free consultation.
3 Beds
3.5 Baths
1,922 SqFt
SOLD DATE : 09/05/2024
Key Details
Sold Price $1,350,000
Property Type Condo
Sub Type Condominium
Listing Status Sold
Purchase Type For Sale
Square Footage 1,922 sqft
Price per Sqft $702
MLS Listing ID ML81975089
Sold Date 09/05/24
Bedrooms 3
Full Baths 3
Half Baths 1
HOA Fees $335
HOA Y/N 1
Year Built 2019
Property Sub-Type Condominium
Property Description
Welcome to this stunning 3-bed, 3.5-bath condo in San Jose's desirable Communications Hill. You are welcomed by a charming front patio, perfect for relaxing outdoors. The first floor bedroom has been transformed into a beautiful office space with a customized built-in desk by California Closets, the perfect work from home space. The second floor is the heart of the home. An inviting living area with LVT flooring, and a custom built entertainment center, also by California Closets, creating a seamless blend of style and functionality. The adjacent kitchen boasts granite countertops, stainless steel appliances, a gas stovetop, and a convenient wet bar & pantry, the ideal space for entertaining guests. Each of the three bedrooms are generously sized and includes ensuite bathrooms. On the top floor the primary suite is a sanctuary with large windows and mountain views. The primary suite also features a custom built walk-in closet by California Closets, and a luxurious bathroom featuring a double vanity with granite countertops. The third bedroom has custom built cabinet space to provide ample storage. The home also features a laundry room, carpeted bedrooms & stairs, nest thermostats, central AC & heating and an attached 2 car garage. Schedule your private tour today!
Location
State CA
County Santa Clara
Area South San Jose
Building/Complex Name Communication Hill
Zoning R1-8
Rooms
Family Room Kitchen / Family Room Combo
Other Rooms Formal Entry, Laundry Room, Storage
Dining Room Dining Bar, Eat in Kitchen
Kitchen Cooktop - Gas, Countertop - Granite, Dishwasher, Island with Sink, Microwave, Pantry, Refrigerator, Wine Refrigerator
Interior
Heating Central Forced Air
Cooling Central AC
Flooring Carpet, Vinyl / Linoleum
Laundry Inside, Washer / Dryer
Exterior
Exterior Feature Balcony / Patio
Parking Features Attached Garage
Garage Spaces 2.0
Fence Fenced Front
Community Features Playground
Utilities Available Public Utilities
View City Lights, Mountains
Roof Type Other
Building
Story 3
Foundation Concrete Slab
Sewer Sewer Connected
Water Public, Water Softener - Owned
Level or Stories 3
Others
HOA Fee Include Garbage
Restrictions Pets - Allowed
Tax ID 455-03-032
Horse Property No
Special Listing Condition Not Applicable
Read Less Info
Want to know what your home might be worth? Contact us for a FREE valuation!

Our team is ready to help you sell your home for the highest possible price ASAP

© 2025 MLSListings Inc. All rights reserved.
Bought with Sherdin Betbabasi • Coldwell Banker Realty
GET MORE INFORMATION
Managing Broker | REALTOR | License ID: 02080040
+1(925) 413-1849 | kenneth@jcastlegroup.com






