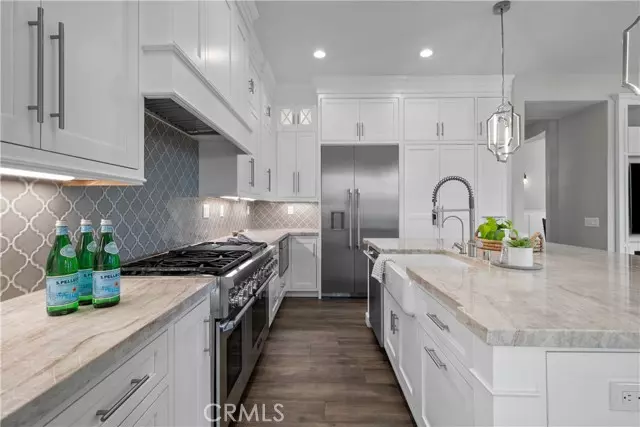$1,295,000
$1,295,000
For more information regarding the value of a property, please contact us for a free consultation.
4 Beds
4 Baths
3,178 SqFt
SOLD DATE : 09/13/2024
Key Details
Sold Price $1,295,000
Property Type Single Family Home
Sub Type Single Family Residence
Listing Status Sold
Purchase Type For Sale
Square Footage 3,178 sqft
Price per Sqft $407
MLS Listing ID CRSR24133342
Sold Date 09/13/24
Bedrooms 4
Full Baths 4
HOA Fees $259/mo
HOA Y/N Yes
Year Built 2001
Lot Size 4,702 Sqft
Acres 0.1079
Property Sub-Type Single Family Residence
Property Description
Major price improvement on this turnkey Bridgeport home, located in one of the most sought-after Valencia neighborhoods! This beautifully updated Cape Cod-style home ideally located shows true pride of ownership. Over $100k has been put into the kitchen with high-end stainless steel Thermador appliances including a built-in refrigerator, double ovens, and chef's 6-burner stove with griddle and grill options. Soft-close cabinets and drawers, appliance garage, quartzite countertops, designer tile backsplash, and high-end hardware. The kitchen seamlessly connects to the living room, featuring a custom built-in entertainment center and a 75†mounted television. Separate dining room with timeless wainscoting. This home also has a large main-floor bedroom and bathroom with a walk-in shower. As you head upstairs, all three bedrooms offer en suite full bathrooms. The expansive loft area provides a versatile space for studying, gaming, or exercising (could be made into 5th bedroom). The separate laundry room has stainless steel LG brand washer and dryer and offers ample linen storage and a convenient utility sink. The generous primary suite includes a cozy retreat area and French doors opening to a deck with serene water views, perfect for relaxation. Newly installed wood-like ceramic t
Location
State CA
County Los Angeles
Zoning SCSP
Interior
Interior Features Family Room, Kitchen/Family Combo, Breakfast Bar, Breakfast Nook, Stone Counters, Kitchen Island, Updated Kitchen
Heating Central
Cooling Ceiling Fan(s), Central Air, Other
Fireplaces Type Family Room
Fireplace Yes
Appliance Dishwasher, Gas Range, Range
Laundry Laundry Room, Inside, Upper Level
Exterior
Exterior Feature Backyard, Back Yard
Garage Spaces 2.0
Pool Spa
View Y/N true
View Lake
Total Parking Spaces 2
Private Pool false
Building
Lot Description Corner Lot, Cul-De-Sac, Street Light(s)
Story 2
Sewer Public Sewer
Water Public
Architectural Style Cape Cod
Level or Stories Two Story
New Construction No
Schools
School District William S. Hart Union High
Others
Tax ID 2811076003
Read Less Info
Want to know what your home might be worth? Contact us for a FREE valuation!

Our team is ready to help you sell your home for the highest possible price ASAP

© 2025 BEAR, CCAR, bridgeMLS. This information is deemed reliable but not verified or guaranteed. This information is being provided by the Bay East MLS or Contra Costa MLS or bridgeMLS. The listings presented here may or may not be listed by the Broker/Agent operating this website.
Bought with RodneyWilliams
GET MORE INFORMATION
Managing Broker | REALTOR | License ID: 02080040
+1(925) 413-1849 | kenneth@jcastlegroup.com

