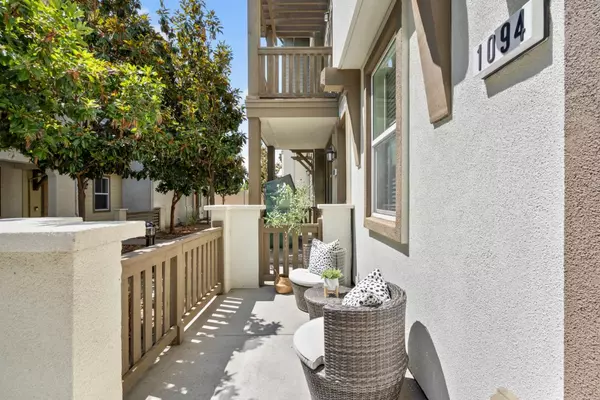$1,290,000
$1,188,000
8.6%For more information regarding the value of a property, please contact us for a free consultation.
3 Beds
3 Baths
1,489 SqFt
SOLD DATE : 09/18/2024
Key Details
Sold Price $1,290,000
Property Type Townhouse
Sub Type Townhouse
Listing Status Sold
Purchase Type For Sale
Square Footage 1,489 sqft
Price per Sqft $866
MLS Listing ID ML81971534
Sold Date 09/18/24
Style Contemporary
Bedrooms 3
Full Baths 3
HOA Fees $222/mo
HOA Y/N 1
Year Built 2012
Property Sub-Type Townhouse
Property Description
Bright and gorgeous townhome style condo in the Pepper Ln Community. This most popular 3-bed, 3-bath, 1,489 square foot model features a gourmet kitchen with granite countertops, a breakfast bar, SS appliances, a 5-burner gas range, a microwave and a pantry. The home includes a desirable dual suite, an additional bedroom on the lower level for privacy, dual vanity sinks, bathroom fans with humidity sensors, a walk-in closet, an extra-large garage with storage space, built-in bookcases and a desk, dual-pane windows, recessed lights, a tankless water heater, dual-zone HVAC, plantation shutters, wall molding, recessed windows, engineered hardwood floor in the living and stairs, approx. 9-foot high ceilings and a fire suppression system, security patrol. This well-maintained home has always been homeowner occupied since built, boasts over $25K in upgrades. This home is conveniently located near the community facilities, e.g a clubhouse, playgrounds, a dog park and entrances. Easy access to several high-tech companies, Google shuttle, Highways 680, 101 and 880, BART & VTA stations, SJ Municipal Golf Course, shopping and restaurants (H Mart, Costco, Ranch99, Sprout Farmer Mkt) on Lundy Ave. It is close to Vinci Park Elem (test score 9) & has a low monthly HOA fee $222! Don't Miss Out!
Location
State CA
County Santa Clara
Area Berryessa
Building/Complex Name Pepper Lane
Zoning R18PD
Rooms
Family Room No Family Room
Dining Room Dining Area in Living Room
Kitchen Countertop - Granite, Dishwasher, Cooktop - Gas, Garbage Disposal, Hood Over Range, Microwave, Exhaust Fan, Refrigerator
Interior
Heating Central Forced Air
Cooling Central AC
Flooring Carpet, Tile, Wood
Laundry Washer / Dryer, Upper Floor
Exterior
Parking Features Attached Garage
Garage Spaces 2.0
Community Features Garden / Greenbelt / Trails, BBQ Area, Playground
Utilities Available Public Utilities
Roof Type Tile
Building
Story 1
Unit Features Tri Level Unit
Foundation Concrete Perimeter
Sewer Sewer Connected
Water Public
Level or Stories 1
Others
HOA Fee Include Maintenance - Exterior,Exterior Painting,Landscaping / Gardening,Common Area Electricity,Maintenance - Common Area
Restrictions Parking Restrictions
Tax ID 254-82-040
Security Features Fire System - Suppression
Horse Property No
Special Listing Condition Not Applicable
Read Less Info
Want to know what your home might be worth? Contact us for a FREE valuation!

Our team is ready to help you sell your home for the highest possible price ASAP

© 2025 MLSListings Inc. All rights reserved.
Bought with Dale Chun • Realty World - Green Properties
GET MORE INFORMATION
Managing Broker | REALTOR | License ID: 02080040
+1(925) 413-1849 | kenneth@jcastlegroup.com






