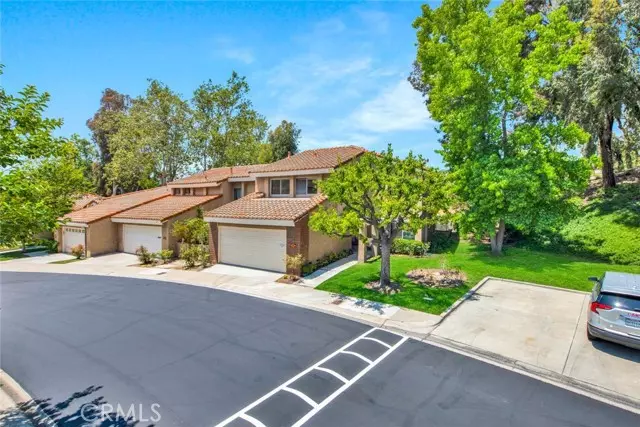$980,000
$999,500
2.0%For more information regarding the value of a property, please contact us for a free consultation.
4 Beds
2.5 Baths
2,145 SqFt
SOLD DATE : 09/18/2024
Key Details
Sold Price $980,000
Property Type Townhouse
Sub Type Townhouse
Listing Status Sold
Purchase Type For Sale
Square Footage 2,145 sqft
Price per Sqft $456
MLS Listing ID CRPW24116174
Sold Date 09/18/24
Style Spanish
Bedrooms 4
Full Baths 2
Half Baths 1
HOA Fees $477/mo
Originating Board California Regional MLS
Year Built 1976
Lot Size 2,278 Sqft
Property Sub-Type Townhouse
Property Description
Nohl Ranch Villas is a lovely gated community that sits next to the The Hills Clubhouse in Anaheim Hills and is surrounded by the golf course and gently rolling hills.This beautiful Villa has been remodeled and upgraded throughout! You enter through double doors into a welcoming foyer with the formal living room & dining room to the right and the family room to the left.Stepping into the living room with recessed lighting and window blinds,you see that rich wood adorns the floors throughout the home.The formal dining room will easily accommodate a seating for 10-12 with room for 2 or 3 serving pieces. The kitchen has a beautiful view of the trees and hillside from a bay window by the sink and the adjacent sliding glass door to the patio.There's ample cabinet and quartz counter top space with a subway tile backsplash.There's also recessed lighting and stainless steel appliances.The adjacent family room has recessed lighting,a stack stone faced fireplace and access to the back patio.A powder room and direct access to the 2 car garage round out the first floor.Upstairs,the huge primary suite with double door entry has a cathedral ceiling has room for a home office.The private remodeled bath has 2 separate vanities,a large walk-in multiple head shower with a bench,a big walk-in close
Location
State CA
County Orange
Area 77 - Anaheim Hills
Rooms
Family Room Separate Family Room, Other
Dining Room Formal Dining Room
Kitchen Dishwasher, Garbage Disposal, Microwave, Oven Range - Electric
Interior
Heating Forced Air, Central Forced Air
Cooling Central AC
Fireplaces Type Family Room
Laundry Gas Hookup, In Garage, 30
Exterior
Parking Features Garage, Gate / Door Opener, Guest / Visitor Parking
Garage Spaces 2.0
Pool Pool - Gunite, Pool - In Ground, 21, Community Facility, Spa - Community Facility
Utilities Available Telephone - Not On Site
View Hills, Forest / Woods
Roof Type Tile
Building
Foundation Concrete Slab
Water Other, District - Public
Architectural Style Spanish
Others
Tax ID 36502201
Special Listing Condition Not Applicable
Read Less Info
Want to know what your home might be worth? Contact us for a FREE valuation!

Our team is ready to help you sell your home for the highest possible price ASAP

© 2025 MLSListings Inc. All rights reserved.
Bought with Nan Song
GET MORE INFORMATION
Managing Broker | REALTOR | License ID: 02080040
+1(925) 413-1849 | kenneth@jcastlegroup.com






