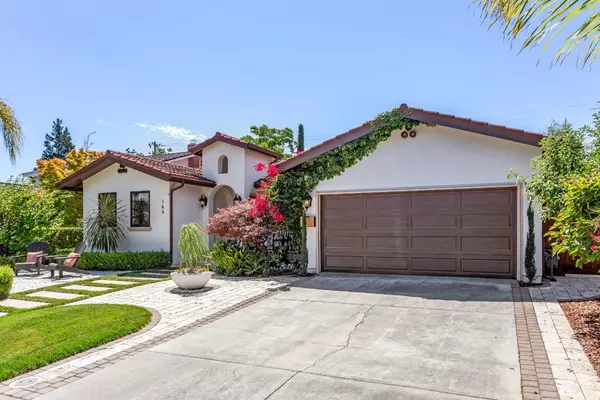$3,860,000
$3,298,000
17.0%For more information regarding the value of a property, please contact us for a free consultation.
4 Beds
3 Baths
2,237 SqFt
SOLD DATE : 09/19/2024
Key Details
Sold Price $3,860,000
Property Type Single Family Home
Sub Type Single Family Home
Listing Status Sold
Purchase Type For Sale
Square Footage 2,237 sqft
Price per Sqft $1,725
MLS Listing ID ML81976659
Sold Date 09/19/24
Bedrooms 4
Full Baths 3
Originating Board MLSListings, Inc.
Year Built 1965
Lot Size 6,300 Sqft
Property Sub-Type Single Family Home
Property Description
From the designer finishes, to the open-concept floor plan, to the entertainers yard, this spacious single-level home is brimming with sophistication and luxury. The front-facing dining room is fit to host fabulous dinner parties with access to the incredible chef's kitchen and great room. Enjoy stunning quartzite countertops, an oversized center island with seating, and stainless steel appliances in the kitchen, and look out on the family room with two-story ceilings, dramatic teardrop chandeliers, and accordion doors to the yard. Two bedrooms sit near the front of the home with easy access to a full bath, and an additional bedroom sits towards the back of the home nestled beside the primary. The generous primary bedroom has a large fully-customized walk-in closet, access to the yard, and an immersive spa bath with a luxe soaking tub, large rain shower, and a wide dual-sink quartzite vanity. Lush tropical plantings create a beautiful backdrop for the outdoor space, complete with a mosaic-laid travertine patio with a linear fire pit and built-in seating, and a large stone and gravel entertaining patio, surrounded by verdant plantings. Enjoy convenient smart home features throughout! Just minutes from Apple Park, acclaimed Cupertino schools, shopping, dining, and commute routes.
Location
State CA
County Santa Clara
Area Sunnyvale
Zoning R0
Rooms
Family Room Kitchen / Family Room Combo
Dining Room Breakfast Bar, Formal Dining Room
Kitchen Dishwasher, Hood Over Range, Island, Microwave, Oven Range - Gas, Refrigerator, Wine Refrigerator
Interior
Heating Central Forced Air - Gas
Cooling Central AC, Multi-Zone
Flooring Tile, Wood
Laundry Inside, Washer / Dryer
Exterior
Parking Features Attached Garage, Off-Street Parking
Garage Spaces 2.0
Utilities Available Public Utilities
Roof Type Metal,Tile
Building
Foundation Concrete Perimeter and Slab
Sewer Sewer - Public
Water Public
Others
Tax ID 309-24-002
Special Listing Condition Not Applicable
Read Less Info
Want to know what your home might be worth? Contact us for a FREE valuation!

Our team is ready to help you sell your home for the highest possible price ASAP

© 2025 MLSListings Inc. All rights reserved.
Bought with Ankur Luthra • Catapult Homes, Inc.
GET MORE INFORMATION
Managing Broker | REALTOR | License ID: 02080040
+1(925) 413-1849 | kenneth@jcastlegroup.com






