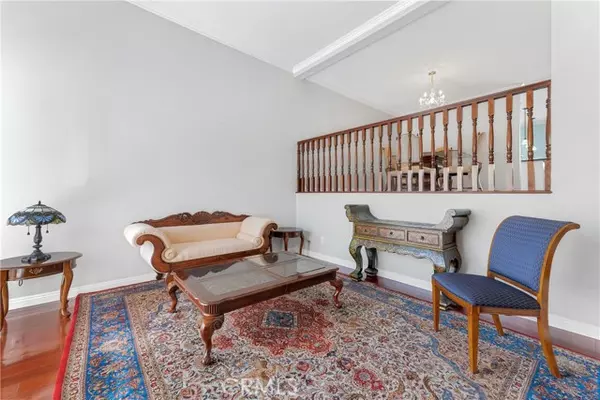$679,000
$679,950
0.1%For more information regarding the value of a property, please contact us for a free consultation.
3 Beds
2.5 Baths
1,764 SqFt
SOLD DATE : 09/23/2024
Key Details
Sold Price $679,000
Property Type Townhouse
Sub Type Townhouse
Listing Status Sold
Purchase Type For Sale
Square Footage 1,764 sqft
Price per Sqft $384
MLS Listing ID CRSR24150591
Sold Date 09/23/24
Bedrooms 3
Full Baths 2
Half Baths 1
HOA Fees $714/mo
Originating Board California Regional MLS
Year Built 1975
Lot Size 3.695 Acres
Property Sub-Type Townhouse
Property Description
Welcome to this desirable Woodland Hills townhome! Nestled in a serene Dove Creek complex, this spacious split-level 3 bed, 2.5 bath offers 1764 square feet and the perfect blend of comfort and convenience. Tucked within the center of the complex, there is a private gated patio that leads to double doors. Formal entry opens into large living room with ceilings open to the 2nd story as well as crown molding, and an elegant fireplace. Natural light floods the space through sliding glass doors that open to the patio, ideal for morning coffees or evening relaxation. Formal dining room and convenient half bath nearby enhance the functionality of the main floor. The kitchen is a chef's delight with a breakfast bar, ample white cabinetry and flows into the family room / den area. Upstairs, discover a versatile loft space that can easily be converted into a third bedroom-all it needs is a closet! Adjacent to this space is a secondary bedroom and a full hall bath, complemented by generous linen storage in the hallway. The oversized master bedroom is your private retreat, featuring double door entry, dual closets, and an en suite 3/4 bath complete with a vanity area and walk-in shower. Throughout the home, plantation shutters add a touch of elegance and privacy. Additional highlights in
Location
State CA
County Los Angeles
Area Whll - Woodland Hills
Zoning LARD2
Rooms
Dining Room Breakfast Bar, In Kitchen
Kitchen Dishwasher, Garbage Disposal, Microwave, Oven Range - Gas, Refrigerator, Oven - Gas
Interior
Heating Central Forced Air
Cooling Central AC
Flooring Laminate
Fireplaces Type Gas Starter, Living Room
Laundry In Garage, 30
Exterior
Parking Features Garage, Side By Side
Garage Spaces 2.0
Fence 19
Pool Pool - In Ground, 21, Community Facility, Spa - Community Facility
View Local/Neighborhood
Roof Type Other
Building
Water Hot Water, District - Public
Others
Tax ID 2039005027
Special Listing Condition Not Applicable
Read Less Info
Want to know what your home might be worth? Contact us for a FREE valuation!

Our team is ready to help you sell your home for the highest possible price ASAP

© 2025 MLSListings Inc. All rights reserved.
Bought with Marina Tsvyk
GET MORE INFORMATION
Managing Broker | REALTOR | License ID: 02080040
+1(925) 413-1849 | kenneth@jcastlegroup.com






