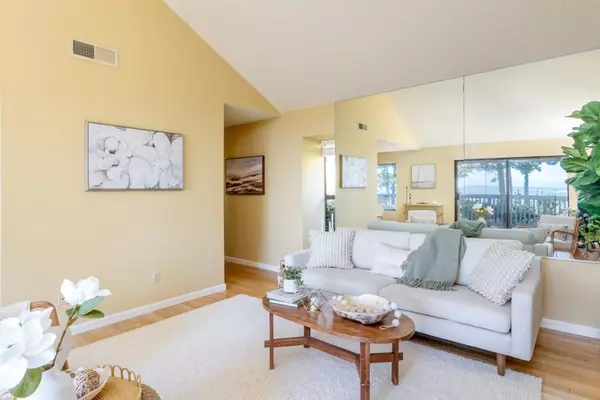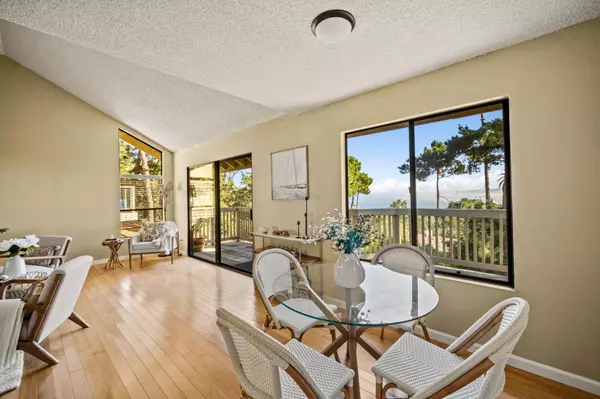$948,000
$950,000
0.2%For more information regarding the value of a property, please contact us for a free consultation.
2 Beds
2.5 Baths
1,360 SqFt
SOLD DATE : 09/24/2024
Key Details
Sold Price $948,000
Property Type Townhouse
Sub Type Townhouse
Listing Status Sold
Purchase Type For Sale
Square Footage 1,360 sqft
Price per Sqft $697
MLS Listing ID ML81978852
Sold Date 09/24/24
Bedrooms 2
Full Baths 2
Half Baths 1
HOA Fees $480/mo
HOA Y/N 1
Year Built 1977
Lot Size 648 Sqft
Property Sub-Type Townhouse
Property Description
Welcome to 70 Forest Ridge, Unit 3. This 2 bedroom 2.5 bathroom townhome offers panoramic views of the Monterey Bay and beaches, while being tucked privately in the pines. The iiving and dining room area offers large sliding glass doors that open onto an enlarged deck that is perfect for entertaining. Windows span the entire spacious kitchen, with a pantry. The half bath on the main level make it seamless for guests, while allowing complete privacy of both bedrooms and full baths. Being a front unit, the property benefits from bordering the greenbelt, a full garage and a private parking space. Explore all of the Monterey Peninsula in minutes with proximal access to Monterey, Carmel, Pacific Grove, and Pebble Beach. From sunrises in the East to the glow of the sunset in the evenings, and the twinkle of the city lights at night, this rarely available unit enjoys it all, even its own generator!
Location
State CA
County Monterey
Area Skyline Forest/Skyline Ridge
Zoning 000-000
Rooms
Family Room No Family Room
Dining Room Dining Area in Living Room
Kitchen Countertop - Marble, Dishwasher, Oven - Gas, Oven Range - Gas, Refrigerator
Interior
Heating Central Forced Air
Cooling None
Flooring Hardwood, Tile, Vinyl / Linoleum
Fireplaces Type Gas Burning
Laundry Dryer, Inside, Washer
Exterior
Exterior Feature Balcony / Patio
Parking Features Assigned Spaces, Detached Garage
Garage Spaces 1.0
Pool None
Utilities Available Generator, Public Utilities
View Ocean
Roof Type Shingle
Building
Story 2
Foundation Crawl Space, Raised
Sewer Community Sewer / Septic
Water Public
Level or Stories 2
Others
HOA Fee Include Insurance - Common Area,Maintenance - Common Area
Restrictions Parking Restrictions
Tax ID 014-151-003-000
Horse Property No
Special Listing Condition Not Applicable
Read Less Info
Want to know what your home might be worth? Contact us for a FREE valuation!

Our team is ready to help you sell your home for the highest possible price ASAP

© 2025 MLSListings Inc. All rights reserved.
Bought with Shannon Mccourt • eXp Realty of California Inc
GET MORE INFORMATION
Managing Broker | REALTOR | License ID: 02080040
+1(925) 413-1849 | kenneth@jcastlegroup.com






