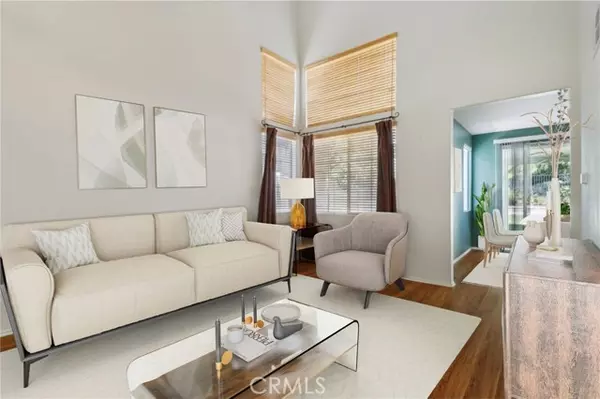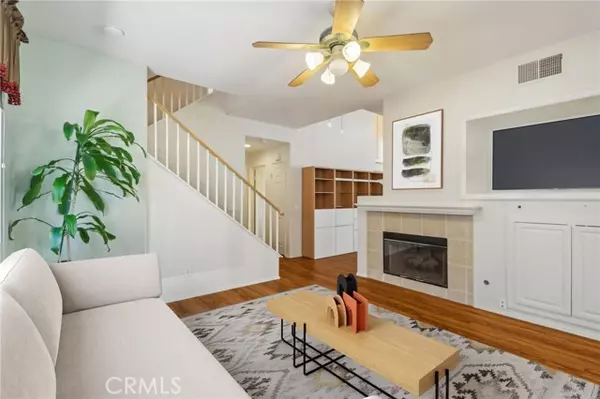$825,000
$825,000
For more information regarding the value of a property, please contact us for a free consultation.
3 Beds
2.5 Baths
1,836 SqFt
SOLD DATE : 09/25/2024
Key Details
Sold Price $825,000
Property Type Single Family Home
Sub Type Single Family Home
Listing Status Sold
Purchase Type For Sale
Square Footage 1,836 sqft
Price per Sqft $449
MLS Listing ID CRSR24135812
Sold Date 09/25/24
Bedrooms 3
Full Baths 2
Half Baths 1
HOA Fees $180/mo
Originating Board California Regional MLS
Year Built 1997
Lot Size 7.068 Acres
Property Description
Here's your chance to own this Exquisite Home located in the Pacific Grove Community of Canyon Country. This home offers a 3 Bedrooms/ 2.5 Baths and a serene large backyard. As you enter, you are welcomed to the grand foyer, you will immediately notice the gleaming laminate flooring throughout and natural light flow through the home's open airy layout. The main floor features a large formal living room with two-story ceilings, a formal dining area and a family room with fireplace perfect for entertaining guests. The inviting gourmet kitchen is clad with premium finishes including Quartz countertops & tile backsplash, farm house sink, pendant lighting, custom cabinetry, stainless steel appliances and center island. Three bedrooms upstairs include a Primary Suite that is sure to impress, with vaulted ceilings, large walk-in closet, a Primary Bath with dual sinks, soaking tub, and separate walk-in shower. The secondary rooms are perfect for a guest-bedroom, gym or office. Other features include Tesla solar panels, 2 car garage, laundry inside located on the fist level, and a storage shed. Roof was replaced in 2023, HVAC was replaced in 2019. Relax, unwind, or entertain your guests in your private backyard. The expansive outdoor space provides a perfect setting for outdoor gatherings
Location
State CA
County Los Angeles
Area Rbgl - Rainbow Glen
Zoning SCUR2
Rooms
Dining Room Breakfast Bar, Formal Dining Room, In Kitchen
Kitchen Dishwasher, Garbage Disposal, Microwave, Oven Range - Gas, Refrigerator
Interior
Heating Central Forced Air
Cooling Central AC
Flooring Laminate
Fireplaces Type Family Room
Laundry Gas Hookup, In Closet, Other, Washer, Dryer
Exterior
Parking Features Attached Garage, Other
Garage Spaces 2.0
Fence Other, Wood
Pool Community Facility, Spa - Community Facility
View None
Building
Foundation Concrete Slab
Water District - Public
Others
Tax ID 2836058019
Special Listing Condition Not Applicable
Read Less Info
Want to know what your home might be worth? Contact us for a FREE valuation!

Our team is ready to help you sell your home for the highest possible price ASAP

© 2025 MLSListings Inc. All rights reserved.
Bought with Alex Soriano
GET MORE INFORMATION
Managing Broker | REALTOR | License ID: 02080040
+1(925) 413-1849 | kenneth@jcastlegroup.com






