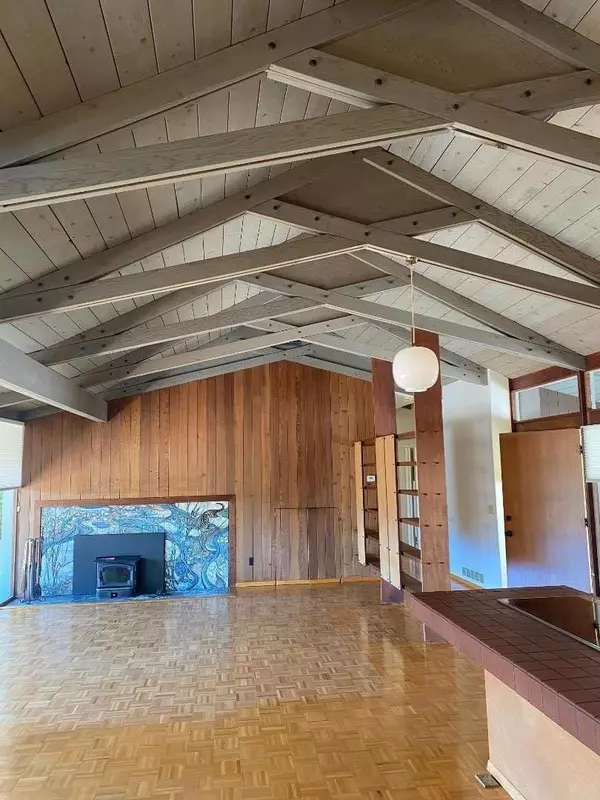$1,500,000
$1,550,000
3.2%For more information regarding the value of a property, please contact us for a free consultation.
3 Beds
2 Baths
1,956 SqFt
SOLD DATE : 09/26/2024
Key Details
Sold Price $1,500,000
Property Type Single Family Home
Sub Type Single Family Home
Listing Status Sold
Purchase Type For Sale
Square Footage 1,956 sqft
Price per Sqft $766
MLS Listing ID ML81973550
Sold Date 09/26/24
Bedrooms 3
Full Baths 2
Year Built 1956
Lot Size 0.480 Acres
Property Sub-Type Single Family Home
Property Description
Tranquil Japanese-Style House Overlooking Oak And Pine Trees. Discover serenity in this great Japanese-style home, nestled in a forested setting. Combining traditional elegance with modern comfort, this unique property offers a wonderful living experience. The open layout provides a spacious great room with large windows, allowing natural light to flood the home and offer stunning views of the trees. The kitchen is equipped with custom cabinetry, appliances, and a large island with sink, perfect for both everyday meals and entertaining. The vaulted beam ceiling with diagonal braces is dignified and simply beautiful. The fireplace with insert, boasts a colorful tile surround that is in harmony with the natural setting. The home features a built-in vacuum, 2 gas furnaces, water softener, and a veranda that circles most of the home. Enjoy the beauty of nature from the expansive deck, ideal for morning meditation or evening relaxation. While offering tranquility, the property is conveniently located within a short drive to local amenities, schools, and shopping centers. This property is perfect for those seeking a peaceful retreat with access to modern conveniences. Property owner was told that Charles W. Moore was the architect; however, the city is unable to confirm this.
Location
State CA
County Monterey
Area Monte Regio/Peter'S Gate
Zoning R-1
Rooms
Family Room No Family Room
Other Rooms Den / Study / Office, Workshop
Dining Room Dining Area in Living Room
Kitchen Cooktop - Electric, Countertop - Tile, Exhaust Fan, Garbage Disposal, Island with Sink, Microwave, Oven - Built-In, Refrigerator
Interior
Heating Central Forced Air - Gas, Heating - 2+ Zones
Cooling None
Flooring Carpet, Tile, Wood
Fireplaces Type Insert, Living Room
Laundry In Utility Room
Exterior
Exterior Feature Deck
Parking Features Attached Garage, Carport
Garage Spaces 2.0
Fence None
Utilities Available Public Utilities
View Forest / Woods
Roof Type Wood Shakes / Shingles
Building
Lot Description Grade - Sloped Down
Story 1
Foundation Concrete Perimeter
Sewer Sewer - Public
Water Public, Water Softener - Owned
Level or Stories 1
Others
Tax ID 001-293-003-000
Horse Property No
Special Listing Condition Not Applicable
Read Less Info
Want to know what your home might be worth? Contact us for a FREE valuation!

Our team is ready to help you sell your home for the highest possible price ASAP

© 2025 MLSListings Inc. All rights reserved.
Bought with Cheryl Heyermann • Bramin Atler
GET MORE INFORMATION
Managing Broker | REALTOR | License ID: 02080040
+1(925) 413-1849 | kenneth@jcastlegroup.com






