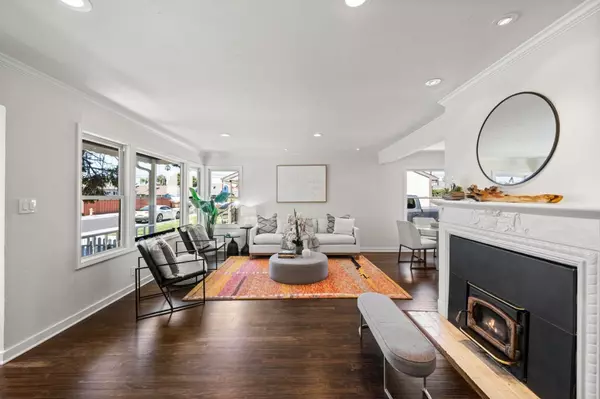$1,275,000
$1,198,000
6.4%For more information regarding the value of a property, please contact us for a free consultation.
3 Beds
1 Bath
1,140 SqFt
SOLD DATE : 10/15/2024
Key Details
Sold Price $1,275,000
Property Type Single Family Home
Sub Type Single Family Home
Listing Status Sold
Purchase Type For Sale
Square Footage 1,140 sqft
Price per Sqft $1,118
MLS Listing ID ML81980313
Sold Date 10/15/24
Bedrooms 3
Full Baths 1
Year Built 1947
Lot Size 5,000 Sqft
Property Sub-Type Single Family Home
Property Description
Welcome to your new home in the increasingly popular North Shoreview neighborhood! As you step inside, you'll be greeted by excellent natural light that floods the living spaces, highlighting the refinished hardwood floors and double-pane windows throughout. A perfect blend of classic charm and modern updates, this delightful residence features 3 bedrooms and 1 beautifully remodeled bathroom, while the updated kitchen offers both functionality and style. Outside you'll love the water-tolerant native landscape in front, as well as the green lawn and mature trees in back. The large one-car detached garage offers potential, while the extra-long driveway provides plenty of parking. You will enjoy easy access to vibrant dining, shopping, and entertainment with downtown just over 1 mile away, and outdoor recreation at your doorstep with close proximity to the bay trail and several great parks. This home is a true gem, combining comfort, style, and sustainability. Do not miss the opportunity to make it your own!
Location
State CA
County San Mateo
Area North Shoreview / Dore Cavanaugh
Zoning R106
Rooms
Family Room No Family Room
Dining Room Dining Area in Living Room, Dining "L", Eat in Kitchen
Kitchen Microwave, Oven Range - Gas, Refrigerator
Interior
Heating Gas, Wall Furnace
Cooling None
Flooring Hardwood, Tile
Fireplaces Type Living Room, Wood Burning
Laundry Washer / Dryer
Exterior
Parking Features Detached Garage, Off-Street Parking
Garage Spaces 1.0
Utilities Available Public Utilities
Roof Type Shingle
Building
Lot Description Grade - Level
Story 1
Foundation Concrete Perimeter and Slab
Sewer Sewer - Public
Water Public
Level or Stories 1
Others
Tax ID 033-181-390
Horse Property No
Special Listing Condition Not Applicable
Read Less Info
Want to know what your home might be worth? Contact us for a FREE valuation!

Our team is ready to help you sell your home for the highest possible price ASAP

© 2025 MLSListings Inc. All rights reserved.
Bought with Olivia McNally • eXp Realty of California, Inc
GET MORE INFORMATION
Managing Broker | REALTOR | License ID: 02080040
+1(925) 413-1849 | kenneth@jcastlegroup.com






