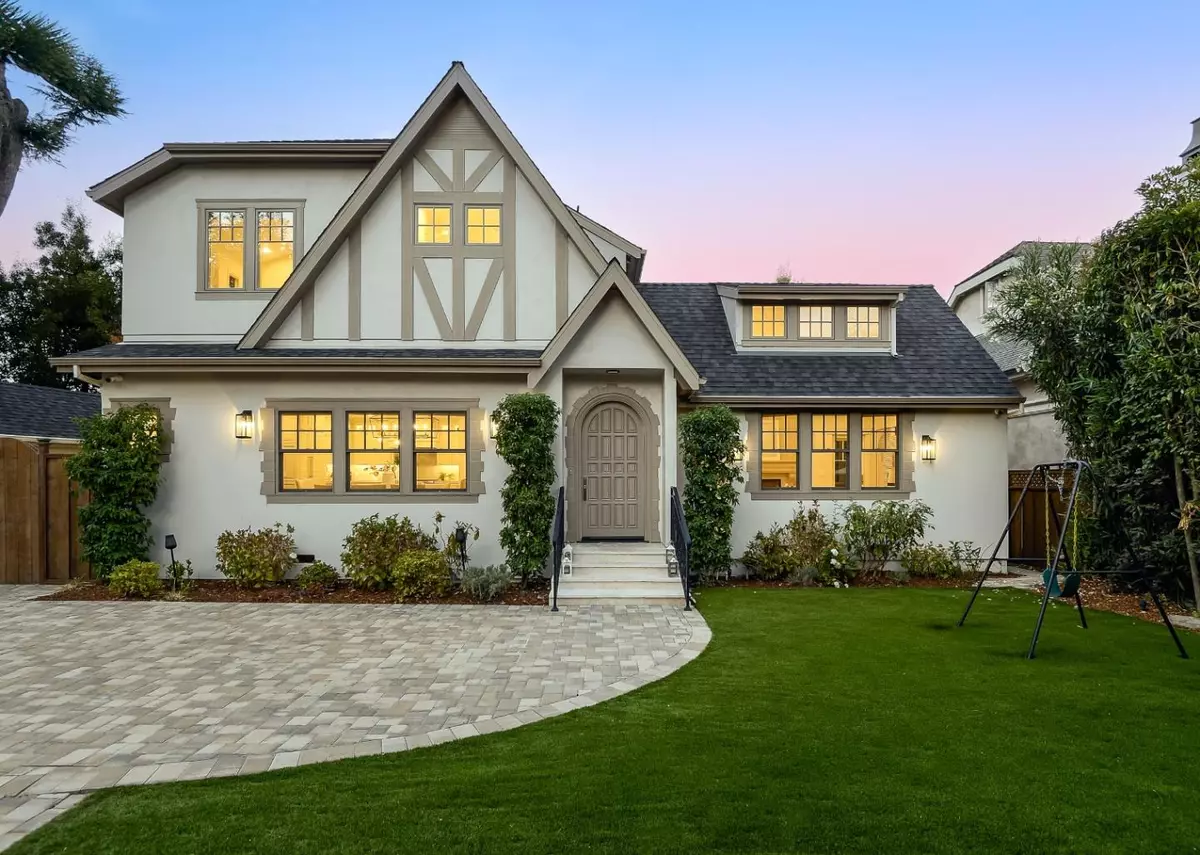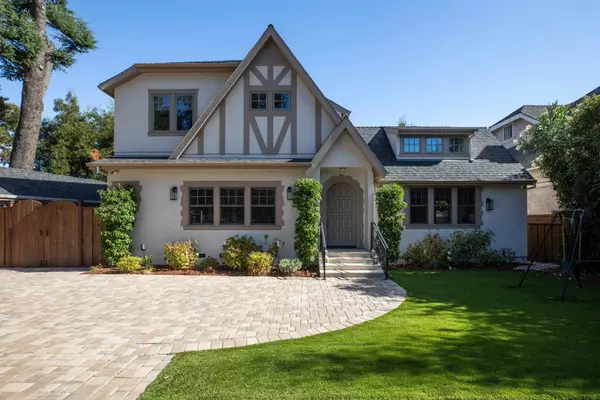$4,180,000
$4,200,000
0.5%For more information regarding the value of a property, please contact us for a free consultation.
4 Beds
4.5 Baths
3,245 SqFt
SOLD DATE : 10/21/2024
Key Details
Sold Price $4,180,000
Property Type Single Family Home
Sub Type Single Family Home
Listing Status Sold
Purchase Type For Sale
Square Footage 3,245 sqft
Price per Sqft $1,288
MLS Listing ID ML81981845
Sold Date 10/21/24
Style Tudor
Bedrooms 4
Full Baths 4
Half Baths 1
Year Built 1925
Lot Size 9,520 Sqft
Property Sub-Type Single Family Home
Property Description
Classic Tudor architecture with modern designer style inside at the end of the lane with gated pedestrian and driveway entrances opening to a huge motor court for off street parking. Beautiful interiors feature hardwood floors throughout, vaulted ceilings, and sophisticated finishes. Arranged over graceful levels with 4 bedrooms, bonus office, 4.5 baths, and potential for a junior ADU on the lower level currently with family room, refreshment center, wine storage, and full bath. The stunning kitchen has custom cabinetry, a walnut island, and top-tier appliances and every bathroom is luxuriously appointed. The rear yard is designed for entertaining with a vast terrace, cabana with fire pit, and covered outdoor kitchen all on a double lot with seasonal creek. Excellent Burlingame schools. Minutes to Mills Peninsula Hospital and just one-half mile to Broadway.
Location
State CA
County San Mateo
Area Burlingame Gate/Burlingame Grove
Zoning R10006
Rooms
Family Room Other
Other Rooms Bonus / Hobby Room, Storage, Laundry Room, Basement - Finished
Dining Room Dining Area, Dining Bar
Kitchen Countertop - Stone, Dishwasher, Freezer, Hood Over Range, Island, Microwave, Oven Range - Built-In, Gas, Refrigerator, Wine Refrigerator
Interior
Heating Central Forced Air - Gas
Cooling Central AC
Flooring Marble, Hardwood
Fireplaces Type Gas Starter, Living Room, Primary Bedroom
Laundry Washer / Dryer, Tub / Sink, Upper Floor, In Utility Room
Exterior
Exterior Feature Back Yard, Balcony / Patio, BBQ Area, Fire Pit, Outdoor Kitchen
Parking Features Detached Garage, Gate / Door Opener, Parking Area
Garage Spaces 1.0
Fence Fenced
Utilities Available Public Utilities
Roof Type Shingle
Building
Faces West
Story 1
Foundation Concrete Perimeter
Sewer Sewer - Public
Water Public
Level or Stories 1
Others
Tax ID 025-251-200
Security Features Other
Horse Property No
Special Listing Condition Not Applicable
Read Less Info
Want to know what your home might be worth? Contact us for a FREE valuation!

Our team is ready to help you sell your home for the highest possible price ASAP

© 2025 MLSListings Inc. All rights reserved.
Bought with Maryann Ernst • KW Advisors
GET MORE INFORMATION
Managing Broker | REALTOR | License ID: 02080040
+1(925) 413-1849 | kenneth@jcastlegroup.com






