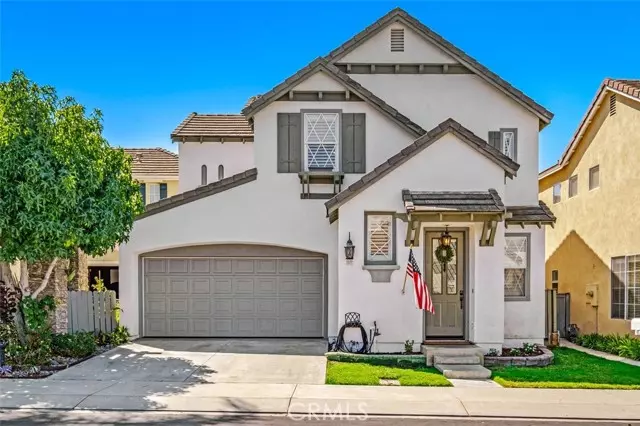$1,300,000
$1,299,900
For more information regarding the value of a property, please contact us for a free consultation.
3 Beds
2.5 Baths
1,752 SqFt
SOLD DATE : 10/29/2024
Key Details
Sold Price $1,300,000
Property Type Townhouse
Sub Type Townhouse
Listing Status Sold
Purchase Type For Sale
Square Footage 1,752 sqft
Price per Sqft $742
MLS Listing ID CROC24190835
Sold Date 10/29/24
Bedrooms 3
Full Baths 2
Half Baths 1
HOA Fees $104/mo
HOA Y/N Yes
Year Built 1998
Property Sub-Type Townhouse
Property Description
Behind the gates of the sought-after Village Cottages, sits 37 Wellington, Aliso Viejo's next showpiece home. As you enter the custom leaded glass door entry, some of the home's motifs are evident in the living room: new bright white paint, hardwood floors, plantation shutters, and custom paneled walls with crown molding. The kitchen, sitting between the dining room with its farmhouse chandelier and the fireplace-warmed family room, has been completely remodeled, including quartz counters, stainless steel appliances, subway tile backsplash, beadboard-style cabinets, and recessed lighting. The downstairs is finished with an updated powder room featuring more beautiful beadboard paneling and a handsome pedestal sink. The upstairs floor plan includes 3 bedrooms, 2 bathrooms, and a built-in office space with finishes that echo the paneling and counters below. The primary bedroom and its decorative ceiling fan, wood paneling, and crown molding, is ensuite to a generous bathroom with dual vanities, shaker-style cabinets, slate floors, recessed lighting, separate tub and shower, and a walk-in closet. Conveniently, the upstairs has a large laundry room that rivals homes twice this size and the home has been repiped with PEX. The backyard has a solid-wood deck with a glass-enclosed fire p
Location
State CA
County Orange
Interior
Interior Features Family Room, Kitchen/Family Combo, Breakfast Bar, Stone Counters, Kitchen Island, Updated Kitchen
Heating Forced Air
Cooling Ceiling Fan(s), Central Air
Flooring Wood
Fireplaces Type Family Room, Gas
Fireplace Yes
Window Features Double Pane Windows
Appliance Dishwasher, Gas Range, Microwave, Range
Laundry Laundry Room, Inside, Upper Level
Exterior
Exterior Feature Backyard, Back Yard, Front Yard, Other
Garage Spaces 2.0
Pool In Ground
Utilities Available Sewer Connected, Cable Available, Natural Gas Connected
View Y/N true
View Other
Total Parking Spaces 4
Private Pool false
Building
Lot Description Other, Street Light(s), Landscape Misc
Story 2
Foundation Slab
Sewer Public Sewer
Water Public
Architectural Style Cottage
Level or Stories Two Story
New Construction No
Schools
School District Capistrano Unified
Others
Tax ID 93787440
Read Less Info
Want to know what your home might be worth? Contact us for a FREE valuation!

Our team is ready to help you sell your home for the highest possible price ASAP

© 2025 BEAR, CCAR, bridgeMLS. This information is deemed reliable but not verified or guaranteed. This information is being provided by the Bay East MLS or Contra Costa MLS or bridgeMLS. The listings presented here may or may not be listed by the Broker/Agent operating this website.
Bought with JimmyKim
GET MORE INFORMATION
Managing Broker | REALTOR | License ID: 02080040
+1(925) 413-1849 | kenneth@jcastlegroup.com

