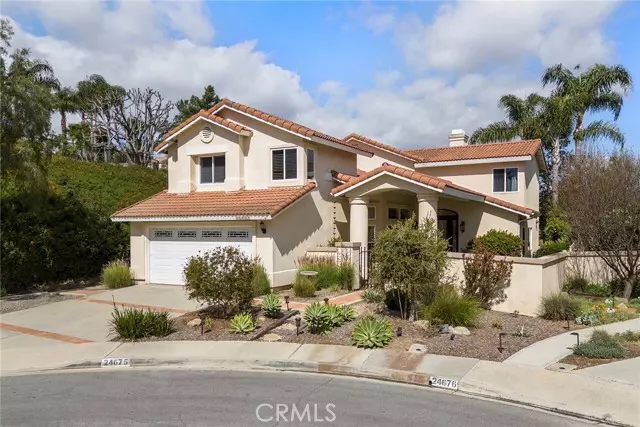$1,875,000
$1,900,000
1.3%For more information regarding the value of a property, please contact us for a free consultation.
5 Beds
2.5 Baths
2,720 SqFt
SOLD DATE : 10/31/2024
Key Details
Sold Price $1,875,000
Property Type Single Family Home
Sub Type Single Family Residence
Listing Status Sold
Purchase Type For Sale
Square Footage 2,720 sqft
Price per Sqft $689
MLS Listing ID CROC24165019
Sold Date 10/31/24
Bedrooms 5
Full Baths 2
Half Baths 1
HOA Fees $38/mo
HOA Y/N Yes
Year Built 1990
Lot Size 7,116 Sqft
Acres 0.1634
Property Sub-Type Single Family Residence
Property Description
REMODELED PRIVATE RESIDENCE with 4 BEDROOMS plus GROUND FLOOR OFFICE and/or 5th BEDROOM with CLOSET with access SLIDING DOOR to REAR YARD, Fabulous Location, GATED courtyard ENTRY with ONE NEIGHBOR at the end of a Cul-de-sac, SINGLE loaded street, Open Floor Plan, Ceramic Cream/Beige TILE FLOORING throughout the LOWER LEVEL, Custom DESIGNED KITCHEN with EXTENDED ISLAND seating, GRANITE Counters, WALNUT Cabinets & Drawers with SOFT CLOSE, BERTAZZONI OVEN & GAS RANGE with 6 BURNERS with removable Griddle, SEPARATE WARMING OVEN, ENERGY STAR EFFICIENT freestanding SMART LG REFRIGERATOR has interior ICE MAKER, GE Microwave, BOSCH Stainless Dishwasher, SPACIOUS FAMILY ROOM, BAY WINDOW with VIEW of the oversized REAR yard, GAS Fireplace, DOUBLE GLAZED VINYL windows throughout, FORMAL Dining ROOM, WOOD SHUTTERS in LIVING ROOM, OVERSIZED 4th BEDROOM with CLOSET sliders currently being used as a BONUS ROOM, PRIMARY BEDROOM has 2 WALK IN CLOSETS with Built Ins, CUSTOM BUILT PRIMARY BATHROOM in 2022, MARBLE COUNTER with Two Sinks, WHITE cabinetry with SOFT CLOSE, MODERN TILED SHOWER with SEAMLESS SHOWER DOOR, RAIN DIAL SHOWER HEAD plus HANDHELD SHOWER HEAD, SOAKING TUB, Separate TOILET closet with KOHLER toilet, SPACIOUS SECONDARY bedrooms with Fans and shelving in CLOSETS, HALLWAY CUSTOM BU
Location
State CA
County Orange
Interior
Interior Features Bonus/Plus Room, Family Room, Kitchen/Family Combo, Breakfast Bar, Stone Counters, Kitchen Island, Updated Kitchen, Energy Star Windows Doors
Heating Electric, Forced Air, Other, Central, Fireplace(s)
Cooling Ceiling Fan(s), Central Air, Other, ENERGY STAR Qualified Equipment
Flooring Tile, Carpet
Fireplaces Type Family Room, Gas, Gas Starter
Fireplace Yes
Window Features Double Pane Windows,Bay Window(s),Screens
Appliance Dishwasher, Electric Range, Disposal, Microwave, Free-Standing Range, Refrigerator, Tankless Water Heater
Laundry Dryer, Laundry Room, Washer, Inside
Exterior
Exterior Feature Lighting, Backyard, Back Yard, Front Yard, Sprinklers Automatic, Sprinklers Back, Sprinklers Front, Sprinklers Side, Other
Garage Spaces 2.0
Pool Spa
Utilities Available Sewer Connected, Natural Gas Connected
View Y/N false
View None
Total Parking Spaces 5
Private Pool false
Building
Lot Description Close to Clubhouse, Cul-De-Sac, Other, Street Light(s), Landscape Misc, Storm Drain
Story 2
Foundation Slab
Sewer Public Sewer
Water Public
Architectural Style Mediterranean
Level or Stories Two Story
New Construction No
Schools
School District Capistrano Unified
Others
Tax ID 65465318
Read Less Info
Want to know what your home might be worth? Contact us for a FREE valuation!

Our team is ready to help you sell your home for the highest possible price ASAP

© 2025 BEAR, CCAR, bridgeMLS. This information is deemed reliable but not verified or guaranteed. This information is being provided by the Bay East MLS or Contra Costa MLS or bridgeMLS. The listings presented here may or may not be listed by the Broker/Agent operating this website.
Bought with Datashare Cr Don't DeleteDefault Agent
GET MORE INFORMATION
Managing Broker | REALTOR | License ID: 02080040
+1(925) 413-1849 | kenneth@jcastlegroup.com

