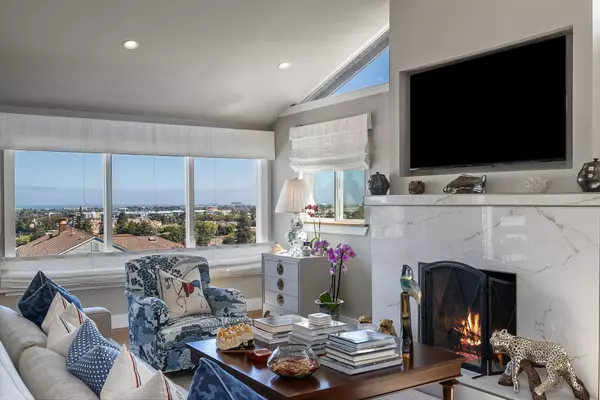$2,550,000
$2,448,000
4.2%For more information regarding the value of a property, please contact us for a free consultation.
3 Beds
3 Baths
2,084 SqFt
SOLD DATE : 11/01/2024
Key Details
Sold Price $2,550,000
Property Type Single Family Home
Sub Type Single Family Home
Listing Status Sold
Purchase Type For Sale
Square Footage 2,084 sqft
Price per Sqft $1,223
MLS Listing ID ML81980338
Sold Date 11/01/24
Bedrooms 3
Full Baths 3
Year Built 1957
Lot Size 6,500 Sqft
Property Sub-Type Single Family Home
Property Description
This elegant residence seamlessly blends luxury and functionality. Offering 3 bedrooms all with en-suite bathrooms, designer touches and impeccable attention to detail throughout. As you step inside, the Great Room captures immediate attention with its soaring ceilings and abundant natural light pouring through the windows into the stunning views, complemented by the elegant white oak flooring. The gourmet kitchen boasts Viking Stainless Steel Appliances, Quartz Countertops, and a spacious island, while sliding glass doors lead to a deck offering stunning views of the Peninsula Golf & Country Club. The split-level layout includes a ground-level bedroom and full bathroom, as well as an upper level with a junior suite and a luxurious primary suite. Additional features include air conditioning for year-round comfort while situated on a 6,500 sq ft beautifully landscaped lot. Manicured grounds, new driveway, updated lighting, and an enhanced irrigation. Ideally located with easy access to the highways with easy commuting to San Francisco or San Jose. This home offers both serenity and accessibility in a prime San Mateo location.
Location
State CA
County San Mateo
Area San Mateo Terrace Etc.
Zoning R10006
Rooms
Family Room No Family Room
Dining Room Dining Area
Kitchen Cooktop - Gas, Countertop - Quartz, Dishwasher, Hood Over Range, Island, Oven - Gas, Refrigerator
Interior
Heating Forced Air
Cooling Central AC
Flooring Hardwood
Fireplaces Type Living Room
Laundry Washer / Dryer
Exterior
Parking Features Attached Garage
Garage Spaces 2.0
Utilities Available Public Utilities
Roof Type Shingle
Building
Story 1
Foundation Concrete Perimeter
Sewer Sewer - Public
Water Public
Level or Stories 1
Others
Tax ID 039-103-070
Horse Property No
Special Listing Condition Not Applicable
Read Less Info
Want to know what your home might be worth? Contact us for a FREE valuation!

Our team is ready to help you sell your home for the highest possible price ASAP

© 2025 MLSListings Inc. All rights reserved.
Bought with Joe Day • Golden Gate Sotheby's International Realty
GET MORE INFORMATION
Managing Broker | REALTOR | License ID: 02080040
+1(925) 413-1849 | kenneth@jcastlegroup.com






