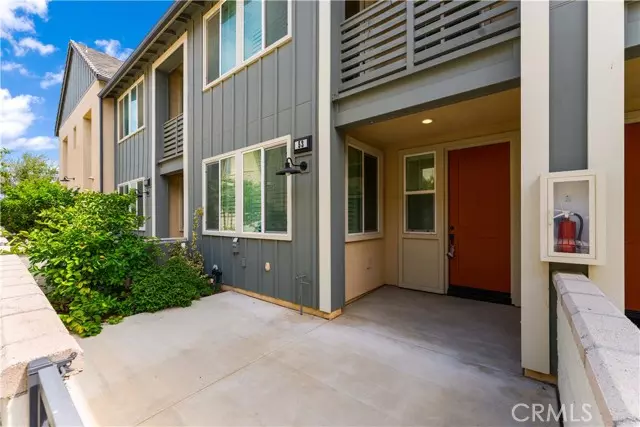$580,000
$579,999
For more information regarding the value of a property, please contact us for a free consultation.
3 Beds
2.5 Baths
1,701 SqFt
SOLD DATE : 11/14/2024
Key Details
Sold Price $580,000
Property Type Condo
Sub Type Condominium
Listing Status Sold
Purchase Type For Sale
Square Footage 1,701 sqft
Price per Sqft $340
MLS Listing ID CRSR24164834
Sold Date 11/14/24
Bedrooms 3
Full Baths 2
Half Baths 1
HOA Fees $301/mo
HOA Y/N Yes
Year Built 2020
Lot Size 799 Sqft
Acres 0.0183
Property Sub-Type Condominium
Property Description
Discover the perfect blend of modern living and community charm in this brand-new 3-bedroom, 2.5-bathroom condo. Thoughtfully designed to meet the needs of today’s families, this home offers spacious living areas and top-tier amenities in a vibrant, family-friendly neighborhood. Home Features: Open-Concept Living: The expansive living and dining areas provide a seamless flow, perfect for everyday living and entertaining guests. Comfortable Bedrooms: Three generously sized bedrooms, including a master suite with an ensuite bathroom, offer a peaceful retreat for everyone in the family. Modern Bathrooms: Two full bathrooms and an additional half-bath feature contemporary fixtures and finishes. Private Outdoor Space: Enjoy fresh air and serene views from your own balcony or patio, perfect for relaxing. Community Highlights: Parks & Recreation: The community boasts three beautifully landscaped parks, including a dedicated dog park where pets can play and socialize. Resort-Style Pools: Cool off in the sparkling pools or unwind in the sun by the water. Clubhouse & BBQ Areas: Host gatherings or enjoy a weekend barbecue with friends and family in the well-appointed clubhouse and outdoor grilling areas. Prime Location: Conveniently located close to a bustling shopping center, this commun
Location
State CA
County San Bernardino
Interior
Heating Central
Cooling Central Air
Fireplaces Type None
Fireplace No
Laundry Other
Exterior
Garage Spaces 1.0
View Y/N false
View None
Total Parking Spaces 1
Private Pool false
Building
Story 2
Sewer Public Sewer
Water Public
Level or Stories Two Story
New Construction No
Schools
School District San Bernardino City Unified
Others
Tax ID 0218394350000
Read Less Info
Want to know what your home might be worth? Contact us for a FREE valuation!

Our team is ready to help you sell your home for the highest possible price ASAP

© 2025 BEAR, CCAR, bridgeMLS. This information is deemed reliable but not verified or guaranteed. This information is being provided by the Bay East MLS or Contra Costa MLS or bridgeMLS. The listings presented here may or may not be listed by the Broker/Agent operating this website.
Bought with QiJiang
GET MORE INFORMATION
Managing Broker | REALTOR | License ID: 02080040
+1(925) 413-1849 | kenneth@jcastlegroup.com

