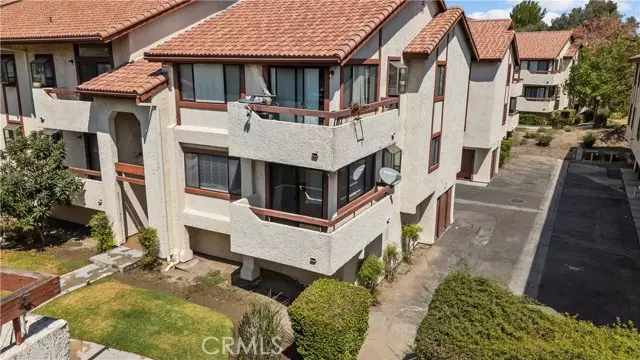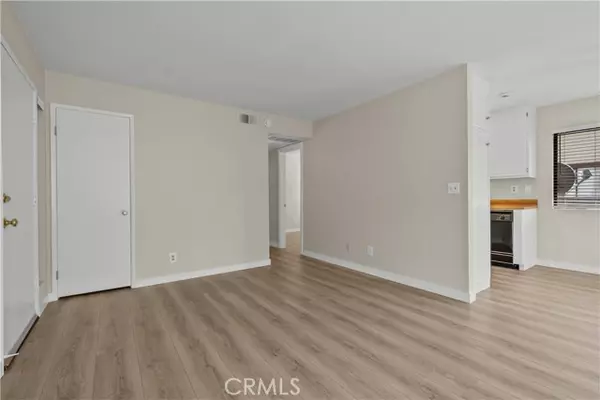$422,000
$423,000
0.2%For more information regarding the value of a property, please contact us for a free consultation.
3 Beds
2 Baths
948 SqFt
SOLD DATE : 11/18/2024
Key Details
Sold Price $422,000
Property Type Condo
Sub Type Condominium
Listing Status Sold
Purchase Type For Sale
Square Footage 948 sqft
Price per Sqft $445
MLS Listing ID CRSR24191119
Sold Date 11/18/24
Bedrooms 3
Full Baths 2
HOA Fees $508/mo
HOA Y/N Yes
Year Built 1984
Lot Size 1.901 Acres
Acres 1.9006
Property Sub-Type Condominium
Property Description
Beautifully Upgraded 3 Bed, 2 Bath End-Unit Condo with Balcony This charming single-level end-unit condo offers both comfort and convenience in a highly desirable community. Featuring 3 bedrooms and 2 remodeled bathrooms, including a private en-suite in the primary bedroom, the home has been freshly updated with new paint, vinyl plank flooring, and new blinds throughout. Enjoy a spacious balcony off the main living area, perfect for relaxing or entertaining. The modern upgrades continue with washer and dryer hookups in-unit and beautifully remodeled bathrooms. The spacious floor plan includes a detached 2-car tandem garage with extra storage space. The community offers fantastic amenities, including a pool, spa, hot tub, playgrounds, and the added benefit of trash and water included in the HOA. With its prime location, private balcony, and stylish upgrades, this home is move-in ready and perfect for anyone seeking comfort and convenience!
Location
State CA
County Los Angeles
Zoning SCUR
Interior
Interior Features Pantry
Heating Central
Cooling Ceiling Fan(s), Central Air
Flooring Vinyl
Fireplaces Type None
Fireplace No
Window Features Bay Window(s)
Appliance Dishwasher, Gas Range, Microwave
Laundry Inside
Exterior
Garage Spaces 2.0
Pool Spa
View Y/N true
View Other
Total Parking Spaces 2
Private Pool false
Building
Lot Description Street Light(s)
Story 1
Sewer Public Sewer
Water Public
Level or Stories One Story
New Construction No
Schools
School District William S. Hart Union High
Others
Tax ID 2844028049
Read Less Info
Want to know what your home might be worth? Contact us for a FREE valuation!

Our team is ready to help you sell your home for the highest possible price ASAP

© 2025 BEAR, CCAR, bridgeMLS. This information is deemed reliable but not verified or guaranteed. This information is being provided by the Bay East MLS or Contra Costa MLS or bridgeMLS. The listings presented here may or may not be listed by the Broker/Agent operating this website.
Bought with TimothyRoney
GET MORE INFORMATION
Managing Broker | REALTOR | License ID: 02080040
+1(925) 413-1849 | kenneth@jcastlegroup.com






