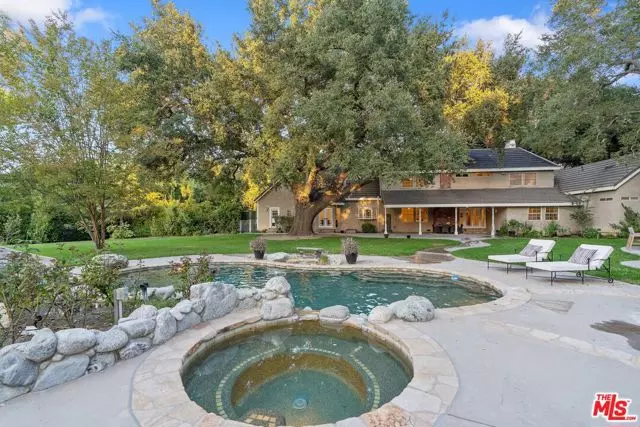$2,595,000
$2,395,000
8.4%For more information regarding the value of a property, please contact us for a free consultation.
5 Beds
5 Baths
6,356 SqFt
SOLD DATE : 11/14/2024
Key Details
Sold Price $2,595,000
Property Type Single Family Home
Sub Type Single Family Residence
Listing Status Sold
Purchase Type For Sale
Square Footage 6,356 sqft
Price per Sqft $408
MLS Listing ID CL24448917
Sold Date 11/14/24
Bedrooms 5
Full Baths 5
HOA Y/N No
Year Built 1991
Lot Size 2.220 Acres
Acres 2.2203
Property Sub-Type Single Family Residence
Property Description
Welcome to 27751 Sand Canyon, an exquisite 6,356 sq. ft. gated Contemporary Cape Cod estate, set on a sprawling and one of a kind 2.2-acre lot. As you enter through the private gated entry, you are greeted by a scenic drive surrounded by majestic oak trees, leading you to the charming front porch, offering the perfect spot to enjoy the serene surroundings of this magnificent property. Built in 1991 & Designed with both elegance and comfort in mind, this home blends the classic charm of Cape Cod architecture with modern touches, making it a truly unique retreat. This stunning Contemporary Cape Cod home showcases classic architectural details, including charming window dormers that add character and natural light to the upper level. These timeless dormers not only enhance the home's curb appeal but also evoke the quintessential Cape Cod style. This expansive 5-bedroom estate offers everything you need for luxurious living. In addition to the spacious 5 bedrooms, there's a dedicated office, a home gym, and an upstairs game room perfect for entertaining. The primary suite is a serene retreat featuring a relaxing sitting room with cozy fireplace. Upstairs bedrooms are all very large with plenty of space for everyone! Walking out to the grounds will truly take your breath away - with a
Location
State CA
County Los Angeles
Zoning SCNU
Interior
Interior Features Bonus/Plus Room, Den, Family Room, Office, Workshop
Heating Central
Cooling Central Air
Flooring Wood
Fireplaces Type Family Room, Living Room
Fireplace Yes
Appliance Dishwasher, Refrigerator
Laundry Laundry Room, Inside
Exterior
Garage Spaces 3.0
Pool In Ground, Spa
View Y/N true
View Hills, Trees/Woods
Total Parking Spaces 8
Private Pool false
Building
Story 2
Architectural Style Cape Cod
Level or Stories Two Story
New Construction No
Others
Tax ID 2840012025
Read Less Info
Want to know what your home might be worth? Contact us for a FREE valuation!

Our team is ready to help you sell your home for the highest possible price ASAP

© 2025 BEAR, CCAR, bridgeMLS. This information is deemed reliable but not verified or guaranteed. This information is being provided by the Bay East MLS or Contra Costa MLS or bridgeMLS. The listings presented here may or may not be listed by the Broker/Agent operating this website.
Bought with ShaneMoses
GET MORE INFORMATION
Managing Broker | REALTOR | License ID: 02080040
+1(925) 413-1849 | kenneth@jcastlegroup.com

