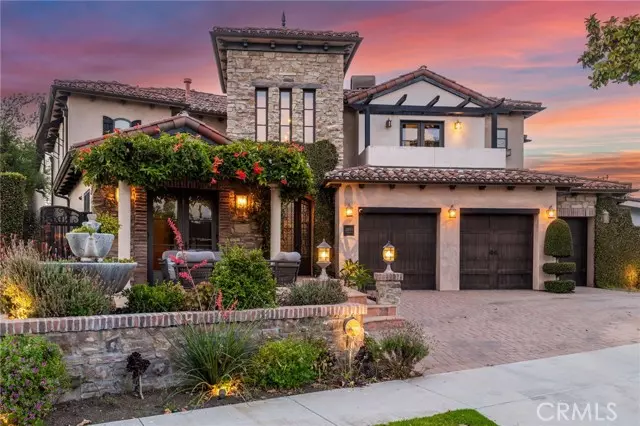$2,803,000
$2,949,000
5.0%For more information regarding the value of a property, please contact us for a free consultation.
5 Beds
5.5 Baths
4,321 SqFt
SOLD DATE : 11/26/2024
Key Details
Sold Price $2,803,000
Property Type Single Family Home
Sub Type Single Family Residence
Listing Status Sold
Purchase Type For Sale
Square Footage 4,321 sqft
Price per Sqft $648
MLS Listing ID CRPW24127558
Sold Date 11/26/24
Bedrooms 5
Full Baths 5
Half Baths 1
HOA Y/N No
Year Built 2008
Lot Size 7,700 Sqft
Acres 0.1768
Property Description
Nestled in the heart of Rossmoor, this two-story Mediterranean Villa epitomizes elegance and charm, offering a blend of sophistication and playful eccentricity across five bedrooms and five and a half baths. Approaching the residence, a grand façade welcomes you with an elevated front porch, soothing fountain, picturesque pergola, and a two-and-a-half-car garage. The custom-made arched front door, crafted from espresso-stained wood, wrought iron, and textured glass, sets the tone for the villa's exquisite interior. The foyer unfolds dramatically with a two-story ceiling, striking wrought iron chandelier and luxurious Spanish tile flooring. To the left, a tastefully appointed office with double doors to the front porch and convenient half bath cater to guests. The living room, distinguished by its beamed ceiling and a central stone fireplace and Media center, draws a captivating sight to the saltwater pool and backyard oasis. Flowing seamlessly to the expansive kitchen, a culinary masterpiece boasting a hammered copper double sink set behind a welcoming breakfast bar. The kitchen features top-tier amenities, including a six-burner gas cooktop, Dacor oven, warming drawer, and a Sub-Zero built-in fridge, ample storage cabinets and additional breakfast nook. The main floor hosts a l
Location
State CA
County Orange
Area Listing
Interior
Interior Features Bonus/Plus Room, Stone Counters
Heating Central
Cooling Central Air
Fireplaces Type Family Room, Living Room
Fireplace Yes
Laundry Laundry Room, Upper Level
Exterior
Exterior Feature Lighting, Backyard, Back Yard, Other
Garage Spaces 3.0
Pool In Ground, Spa
View Y/N true
View Other
Total Parking Spaces 3
Private Pool true
Building
Story 2
Foundation Slab
Sewer Public Sewer
Water Public
Architectural Style Mediterranean
Level or Stories Two Story
New Construction No
Schools
School District Los Alamitos Unified
Others
Tax ID 08625229
Read Less Info
Want to know what your home might be worth? Contact us for a FREE valuation!

Our team is ready to help you sell your home for the highest possible price ASAP

© 2024 BEAR, CCAR, bridgeMLS. This information is deemed reliable but not verified or guaranteed. This information is being provided by the Bay East MLS or Contra Costa MLS or bridgeMLS. The listings presented here may or may not be listed by the Broker/Agent operating this website.
Bought with RichardMoore
GET MORE INFORMATION

Managing Broker | REALTOR | License ID: 02080040
+1(925) 413-1849 | kenneth@jcastlegroup.com

