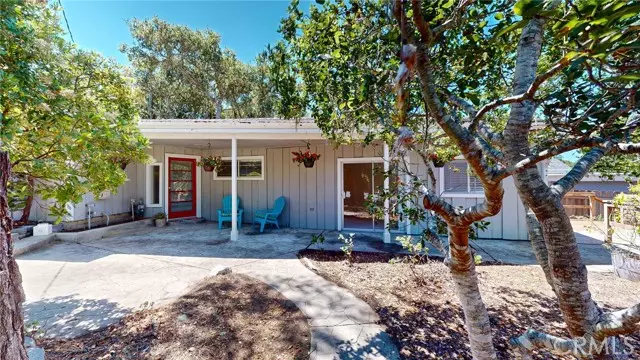$674,500
$719,000
6.2%For more information regarding the value of a property, please contact us for a free consultation.
2 Beds
1.5 Baths
1,085 SqFt
SOLD DATE : 12/06/2024
Key Details
Sold Price $674,500
Property Type Single Family Home
Sub Type Single Family Residence
Listing Status Sold
Purchase Type For Sale
Square Footage 1,085 sqft
Price per Sqft $621
MLS Listing ID CRSC24136985
Sold Date 12/06/24
Bedrooms 2
Full Baths 1
Half Baths 1
HOA Y/N No
Year Built 1966
Lot Size 6,300 Sqft
Acres 0.1446
Property Sub-Type Single Family Residence
Property Description
Charming Single-Level Home in Cambria on Lodge Hill~ This delightful home, built in 1966, is nestled on a spacious 6,300 sq. ft. lot in the desirable Pineridge Drive area of Cambria’s Lodge Hill. Offering a combination of classic charm and modern updates, it presents an excellent opportunity for those looking for a vacation retreat or a primary residence. Key Features: An updated Kitchen with granite countertops, copper farm sink, soft-close cabinets, hardwood flooring, and a wood-burning fireplace, perfect for cozy gatherings while preparing meals. Primary Bedroom, features a gas log, flush-mount wall fireplace for warmth and ambiance, a door opening to the back and side yard, and an ensuite full bath with bamboo flooring, granite composite counter, a sleek glass bowl sink, ceramic tile tub enclosure, and modern fixtures. The flexible layout offers two additional rooms at the north end of the property which provide endless possibilities—use them as bedrooms, a caretaker's quarters, bonus room, home office, or an art/yoga studio. These rooms connect to a hallway with a three-quarter bath, making this section almost a separate wing of the home, with its own private entrance. Enjoy the sunny deck, mature Coastal Oaks and pines, a Cecil Bruner rose arbor, and meandering pathways
Location
State CA
County San Luis Obispo
Interior
Interior Features Den, Family Room, Kitchen/Family Combo, Breakfast Bar, Stone Counters, Kitchen Island, Updated Kitchen
Heating Electric, Natural Gas, Wood Stove, Fireplace(s)
Cooling None
Flooring Tile, Carpet, Wood, Bamboo
Fireplaces Type Gas, Wood Burning, Kitchen
Fireplace Yes
Appliance Dishwasher, Gas Range, Microwave, Gas Water Heater
Laundry 220 Volt Outlet, Gas Dryer Hookup, Laundry Room, Other
Exterior
Exterior Feature Front Yard, Other
Pool None
Utilities Available Sewer Connected, Cable Connected, Natural Gas Connected
View Y/N true
View Trees/Woods, Other
Handicap Access See Remarks
Private Pool false
Building
Lot Description Other
Story 1
Foundation Slab
Sewer Public Sewer
Water Public
Architectural Style Cottage
Level or Stories One Story
New Construction No
Schools
School District Coast Unified
Others
Tax ID 023302041
Read Less Info
Want to know what your home might be worth? Contact us for a FREE valuation!

Our team is ready to help you sell your home for the highest possible price ASAP

© 2025 BEAR, CCAR, bridgeMLS. This information is deemed reliable but not verified or guaranteed. This information is being provided by the Bay East MLS or Contra Costa MLS or bridgeMLS. The listings presented here may or may not be listed by the Broker/Agent operating this website.
Bought with GayleJenkins
GET MORE INFORMATION
Managing Broker | REALTOR | License ID: 02080040
+1(925) 413-1849 | kenneth@jcastlegroup.com

