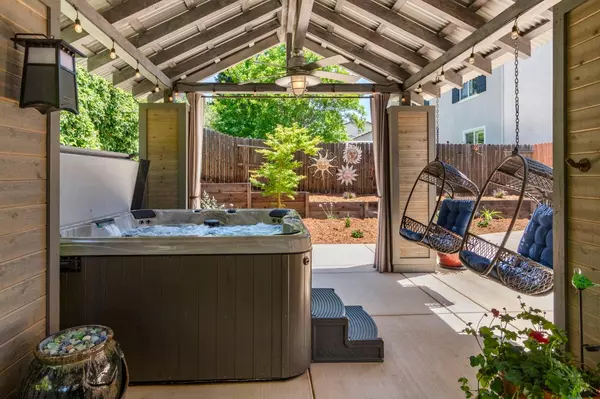$825,500
$839,000
1.6%For more information regarding the value of a property, please contact us for a free consultation.
6 Beds
5 Baths
3,863 SqFt
SOLD DATE : 12/10/2024
Key Details
Sold Price $825,500
Property Type Single Family Home
Sub Type Single Family Residence
Listing Status Sold
Purchase Type For Sale
Square Footage 3,863 sqft
Price per Sqft $213
Subdivision Twelve Bridges
MLS Listing ID 224105486
Sold Date 12/10/24
Bedrooms 6
Full Baths 4
HOA Y/N No
Originating Board MLS Metrolist
Year Built 2005
Lot Size 8,530 Sqft
Acres 0.1958
Property Description
***RV/boating parking!!6bedrooms, 4.5 bathrooms! This beautiful home is a spacious two-story, boasting 3,863 square feet of thoughtfully designed living space. The foyer welcomes you into a living room and designated dining room full of natural light. Great room concept for the kitchen and family room w/a fireplace. Kitchen offers double ovens, walk in pantry, pendant lights over an island. JUNIOR MASTER SUITE W/ENSUITE BATH downstairs, perfect for guests. Upstairs you will find four guest rooms, two guest bathrooms a loft and a spacious primary bed and bathroom. The primary offers a walk in shower, soaker tub, a vanity, dual sinks and a large walk in closet. The floor plan is great for a growing family with plenty of storage. Backyard is ideal for entertaining. You will find plenty of shade to enjoy meals, relax, take a soak in the hot tub under this unique custom pergola. Parking options are endless with plenty of space for an RV, boat, golf cart and over size 3 car garage. Special details throughout the home create a sense of style, comfort and homey feeling. Mins from great schools, including NEW Twelve Bridges High School. Explore the trails, parks, golf courses, wineries, and restaurants. NO HOA, LOW MELLO ROOS newer HVAC, freshly painted exterior.
Location
State CA
County Placer
Area 12207
Direction HWY 65 to Twelve Bridges, R on Dunlewy Way, L on Mount Errigal Pl- GPS is accurate
Rooms
Family Room Great Room
Master Bathroom Shower Stall(s), Double Sinks, Soaking Tub, Walk-In Closet
Living Room Great Room
Dining Room Formal Area
Kitchen Pantry Closet, Granite Counter, Island, Kitchen/Family Combo
Interior
Heating Central, Fireplace(s), Gas
Cooling Ceiling Fan(s), Central
Flooring Carpet, Simulated Wood, Cork, Tile, Wood
Fireplaces Number 1
Fireplaces Type Family Room, Gas Piped
Window Features Dual Pane Full
Appliance Gas Cook Top, Dishwasher, Disposal, Microwave, Double Oven
Laundry Inside Room
Exterior
Parking Features Attached, Boat Storage, RV Access, RV Possible, Tandem Garage, Garage Door Opener, Garage Facing Front
Garage Spaces 3.0
Fence Back Yard
Utilities Available Cable Connected
Roof Type Tile
Private Pool No
Building
Lot Description Auto Sprinkler F&R, Curb(s)/Gutter(s), Street Lights
Story 2
Foundation Slab
Builder Name Pulte Homes
Sewer In & Connected
Water Public
Schools
Elementary Schools Western Placer
Middle Schools Western Placer
High Schools Western Placer
School District Placer
Others
Senior Community No
Tax ID 335-050-065-000
Special Listing Condition Other
Read Less Info
Want to know what your home might be worth? Contact us for a FREE valuation!

Our team is ready to help you sell your home for the highest possible price ASAP

Bought with Gateway Properties
GET MORE INFORMATION
Managing Broker | REALTOR | License ID: 02080040
+1(925) 413-1849 | kenneth@jcastlegroup.com






