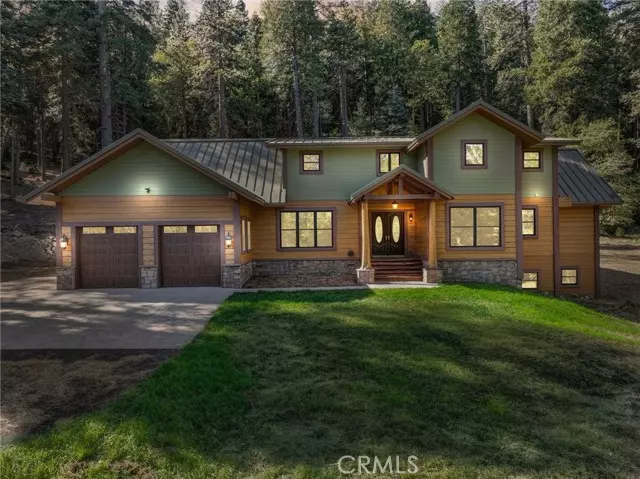$2,000,000
$2,000,000
For more information regarding the value of a property, please contact us for a free consultation.
5 Beds
4.5 Baths
4,871 SqFt
SOLD DATE : 12/10/2024
Key Details
Sold Price $2,000,000
Property Type Single Family Home
Sub Type Single Family Residence
Listing Status Sold
Purchase Type For Sale
Square Footage 4,871 sqft
Price per Sqft $410
MLS Listing ID CREV23204676
Sold Date 12/10/24
Bedrooms 5
Full Baths 4
Half Baths 1
HOA Y/N No
Year Built 2020
Lot Size 45.280 Acres
Acres 45.28
Property Description
Escape to Your secluded & unbelievable "45-acre" Forested Retreat! That's right your own 45.28 acre retreat! Nestled in the heart of the majestic mountains, this 45-acre private paradise offers you the ultimate escape from the hustle and bustle of city life. Discover the serenity of your very own private forested land, complete with a nearly brand new and simply stunning 5000 sq. ft. log home artisitcally designed, custom engineered and meticulously crafted. This home was thoughtfully created with dual heaters, dual a/c's, whole house generator, attic fan, dual laundry & dual tankless water heaters. Custom live-edge trim, stairs and posts all hand milled from logs right off the property. From the gated entry to the endless private trails, you'll be simply amazed at this once in a lifetime opportunity! AND if this nearly 5000sq' home with 4 bedrooms & baths plus the huge game room and office was not enough, we have an entire lower level of another 1500sq' ready to be finished and would be a perfect apartment for guests or extended family (already framed & wired for 3 more rooms). What an absolute masterpiece! Step inside and be welcomed by the warmth of the log interior, where every detail has been lovingly handcrafted. The centerpiece of this home is the open living space featuri
Location
State CA
County San Bernardino
Area Listing
Zoning CF/R
Interior
Interior Features Bonus/Plus Room, Den, Kitchen/Family Combo, Stone Counters, Kitchen Island, Pantry
Heating Central, Forced Air, Natural Gas
Cooling Ceiling Fan(s), Central Air
Flooring Tile, Wood
Fireplaces Type Free Standing, Living Room, Wood Burning
Fireplace Yes
Window Features Double Pane Windows
Appliance Dishwasher, Gas Range, Grill Built-in, Microwave, Range, Refrigerator, Gas Water Heater, Tankless Water Heater
Laundry Gas Dryer Hookup, Laundry Room, Inside, Other
Exterior
Exterior Feature Backyard, Back Yard, Other
Garage Spaces 2.0
Pool None, Spa
Utilities Available Natural Gas Connected
View Y/N true
View Mountain(s), Trees/Woods
Total Parking Spaces 12
Private Pool false
Building
Lot Description Secluded, Other
Story 2
Sewer Private Sewer
Water Private
Level or Stories Two Story
New Construction No
Schools
School District Rim Of The World Unified
Others
Tax ID 0344021060000
Read Less Info
Want to know what your home might be worth? Contact us for a FREE valuation!

Our team is ready to help you sell your home for the highest possible price ASAP

© 2025 BEAR, CCAR, bridgeMLS. This information is deemed reliable but not verified or guaranteed. This information is being provided by the Bay East MLS or Contra Costa MLS or bridgeMLS. The listings presented here may or may not be listed by the Broker/Agent operating this website.
Bought with BarryLieberman
GET MORE INFORMATION
Managing Broker | REALTOR | License ID: 02080040
+1(925) 413-1849 | kenneth@jcastlegroup.com

