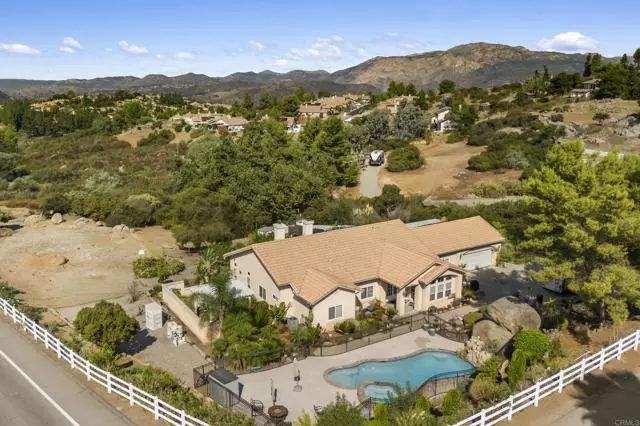$1,171,000
$1,195,000
2.0%For more information regarding the value of a property, please contact us for a free consultation.
4 Beds
2.5 Baths
2,463 SqFt
SOLD DATE : 12/13/2024
Key Details
Sold Price $1,171,000
Property Type Single Family Home
Sub Type Single Family Residence
Listing Status Sold
Purchase Type For Sale
Square Footage 2,463 sqft
Price per Sqft $475
MLS Listing ID CRPTP2406196
Sold Date 12/13/24
Bedrooms 4
Full Baths 2
Half Baths 1
HOA Y/N No
Year Built 2000
Lot Size 2.120 Acres
Acres 2.12
Property Description
Welcome to this stunning one story home nestled in the hills of Alpine. This beautiful property boasts 2463 sq ft of living space and sits on a 2.12-acre lot and 2 car garage. As you step inside, you’ll be greeted by a spacious open floor plan with high ceilings and abundant natural light. Gorgeous living room opens a spacious dining room area. The gourmet kitchen is a chef’s dream, featuring granite and tile countertops, stainless steel appliances (extra-large Sub-Zero Refrigerator, 2 Convection Ovens and 5 gas burner stove) and a large island with seating. The family room has an inviting fireplace and overlooks the massive yard. The primary suite offers a peaceful retreat featuring walk-in closet and a luxurious bathroom with a soaking tub and separate shower with dual Fireplace to enjoy. Outside, enjoy the well-maintained front yard which includes a pool with waterfall and spa. The spacious back yard you can enjoy entertaining or relaxing with room to roam and play. Wander through the orchard which includes grapes, peaches, tangerines, lemons, orange, grapefruit, pomegranates, apricots and green apples. Located in a desirable neighborhood, this home may have a possibility to build a second home. Don’t miss this opportunity to make this exceptional property your new home!
Location
State CA
County San Diego
Area Listing
Zoning R-1:
Interior
Interior Features Family Room, Kitchen/Family Combo, Breakfast Bar, Breakfast Nook, Stone Counters, Tile Counters, Kitchen Island, Pantry
Heating Natural Gas, Solar, Central
Cooling Central Air
Flooring Tile, Vinyl, Carpet
Fireplaces Type Family Room, Two-Way, Other
Fireplace Yes
Appliance Dishwasher, Double Oven, Disposal, Gas Range, Microwave, Oven, Range, Refrigerator
Laundry Gas Dryer Hookup, Laundry Room, Other, Inside
Exterior
Exterior Feature Lighting, Front Yard, Sprinklers Automatic, Sprinklers Back, Sprinklers Front
Garage Spaces 2.0
Pool Gunite, In Ground, Spa
Utilities Available Other Water/Sewer
View Y/N true
View Hills, Mountain(s)
Handicap Access None
Total Parking Spaces 8
Private Pool true
Building
Lot Description Cul-De-Sac, Other, Landscape Misc
Story 1
Foundation Concrete Perimeter
Water Other
Architectural Style Contemporary
Level or Stories One Story
New Construction No
Schools
School District Alpine Union
Others
Tax ID 4031511300
Read Less Info
Want to know what your home might be worth? Contact us for a FREE valuation!

Our team is ready to help you sell your home for the highest possible price ASAP

© 2024 BEAR, CCAR, bridgeMLS. This information is deemed reliable but not verified or guaranteed. This information is being provided by the Bay East MLS or Contra Costa MLS or bridgeMLS. The listings presented here may or may not be listed by the Broker/Agent operating this website.
Bought with Datashare Cr Don't DeleteDefault Agent
GET MORE INFORMATION

Managing Broker | REALTOR | License ID: 02080040
+1(925) 413-1849 | kenneth@jcastlegroup.com

