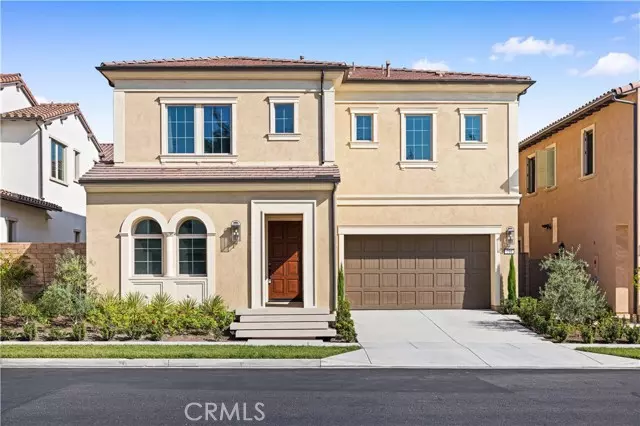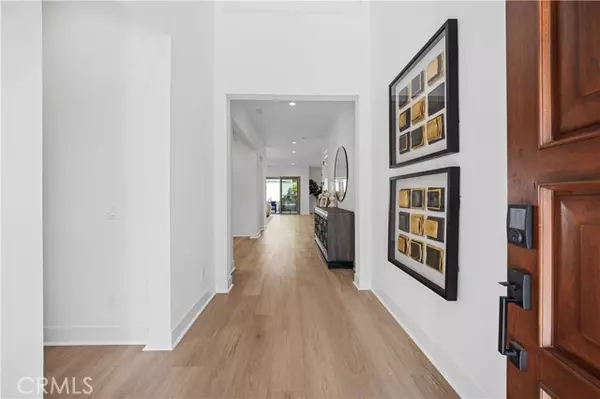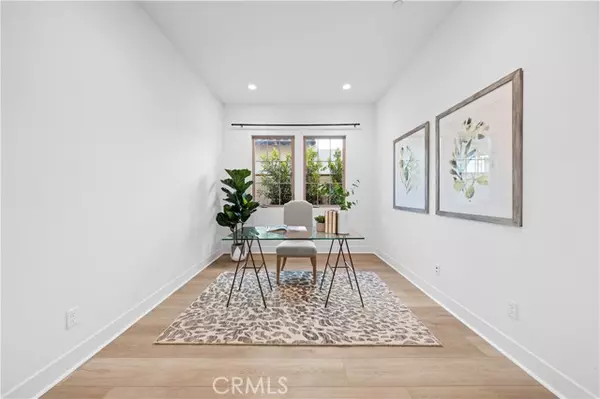$3,280,000
$3,498,000
6.2%For more information regarding the value of a property, please contact us for a free consultation.
5 Beds
4.5 Baths
3,375 SqFt
SOLD DATE : 12/20/2024
Key Details
Sold Price $3,280,000
Property Type Single Family Home
Sub Type Single Family Residence
Listing Status Sold
Purchase Type For Sale
Square Footage 3,375 sqft
Price per Sqft $971
MLS Listing ID CROC24240470
Sold Date 12/20/24
Bedrooms 5
Full Baths 4
Half Baths 1
HOA Fees $320/mo
HOA Y/N Yes
Year Built 2022
Lot Size 4,160 Sqft
Acres 0.0955
Property Description
Absolute luxury home at the 24/7 guard-gated prestigious Groves at Orchard Hills. The most popular Palermo Plan 3 by Taylor Morrison. This stunning 2-story architectural beauty features 4 Bedrooms, 4.5 bath, and 2 car garage. Luxury waterproof vinyl floor throughout the main floor. Beautiful porch entry that opens to a soaring ceiling. Abundant windows cast lots of natural light across the open floor plan. This plan features one bedroom with its own bath on the first floor, great for overnight guests. Adjacent to it there is an office area, that can also serve as a perfect place for a grand piano, or music room, or an extra dining room. The open great room is situated off the kitchen that looks out to the backyard. The gourmet kitchen comes with beautiful Enigma Nefertitti countertops, a big island with an extended bar seating area great for breakfast, new stainless steel Monogram appliances, and plenty of cabinet space. The cabinetry in the kitchen and throughout the house is upgraded shaker style with opaque fossil gray finish. The open dining room awaits for your next dinner party with your favorite guests. Venture up the stairs and youll find a spacious loft with recessed lights thats perfect for family movie time. Adjacent large master suite with its own private bath feature
Location
State CA
County Orange
Area Listing
Interior
Interior Features Bonus/Plus Room, Den, Kitchen/Family Combo, Stone Counters, Kitchen Island, Pantry
Heating Central
Cooling Central Air
Fireplaces Type None
Fireplace No
Appliance Dishwasher, Microwave, Range, Refrigerator
Laundry Laundry Room, Other, Upper Level
Exterior
Exterior Feature Backyard, Back Yard, Front Yard
Garage Spaces 2.0
Pool None
View Y/N false
View None
Total Parking Spaces 2
Private Pool false
Building
Story 2
Sewer Public Sewer
Water Public
Level or Stories Two Story
New Construction No
Schools
School District Tustin Unified
Others
Tax ID 52754230
Read Less Info
Want to know what your home might be worth? Contact us for a FREE valuation!

Our team is ready to help you sell your home for the highest possible price ASAP

© 2024 BEAR, CCAR, bridgeMLS. This information is deemed reliable but not verified or guaranteed. This information is being provided by the Bay East MLS or Contra Costa MLS or bridgeMLS. The listings presented here may or may not be listed by the Broker/Agent operating this website.
Bought with JessicaZhang
GET MORE INFORMATION

Managing Broker | REALTOR | License ID: 02080040
+1(925) 413-1849 | kenneth@jcastlegroup.com






