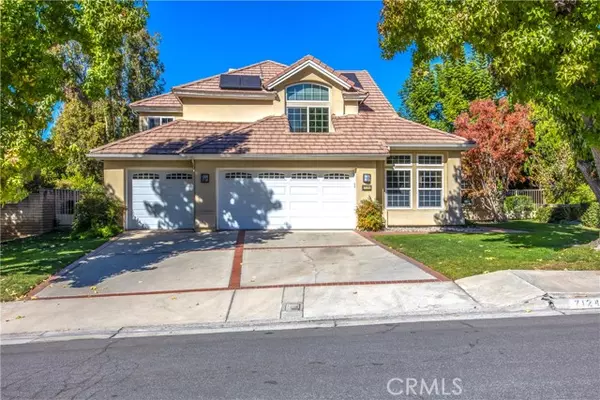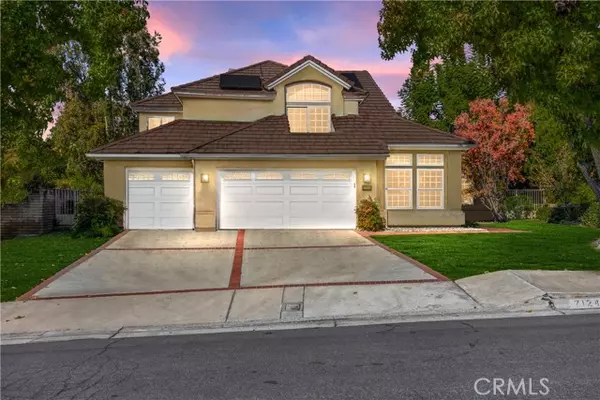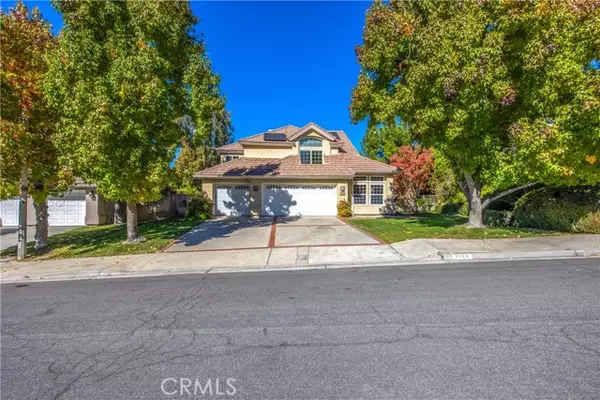$729,000
$729,000
For more information regarding the value of a property, please contact us for a free consultation.
4 Beds
3 Baths
2,938 SqFt
SOLD DATE : 12/20/2024
Key Details
Sold Price $729,000
Property Type Single Family Home
Sub Type Single Family Residence
Listing Status Sold
Purchase Type For Sale
Square Footage 2,938 sqft
Price per Sqft $248
MLS Listing ID CRIG24216175
Sold Date 12/20/24
Bedrooms 4
Full Baths 3
HOA Fees $158/mo
HOA Y/N Yes
Year Built 1987
Lot Size 9,520 Sqft
Acres 0.2185
Property Description
First time on market since originally built in 1987. Over the past several years the original owner added; solar (paid for), double-pane Milgard windows, Viking gas cook-top, new carpet, Tesla charge system and granite countertops in kitchen. Three bedrooms are on second story, with one full bedroom downstairs and a den that could double as a fifth bedroom, both are adjacent to a Jack & Jill bathroom. There are views of the San Bernardino mountains with a back yard well suited for entertaining or family activities. HOA amenities include: catch and release Lake, swimming pools, wading pools, spas, tennis courts, a basketball court, walking track, softball field, pickleball and numerous walking trails.
Location
State CA
County San Bernardino
Area Listing
Interior
Interior Features Family Room, In-Law Floorplan, Kitchen/Family Combo, Stone Counters, Kitchen Island
Heating Central
Cooling Ceiling Fan(s), Central Air, Other
Fireplaces Type Den
Fireplace Yes
Window Features Double Pane Windows,Screens
Appliance Gas Range, Refrigerator
Laundry Laundry Room, Inside
Exterior
Exterior Feature Front Yard, Sprinklers Automatic, Sprinklers Back, Sprinklers Front, Other
Garage Spaces 3.0
Pool Spa
Utilities Available Cable Available, Natural Gas Connected
View Y/N true
View Canyon, Hills, Mountain(s)
Total Parking Spaces 3
Private Pool false
Building
Lot Description Other, Street Light(s), Landscape Misc, Storm Drain
Story 2
Foundation Slab
Sewer Public Sewer
Water Public
Level or Stories Two Story
New Construction No
Schools
School District Redlands Unified
Others
Tax ID 0288471060000
Read Less Info
Want to know what your home might be worth? Contact us for a FREE valuation!

Our team is ready to help you sell your home for the highest possible price ASAP

© 2024 BEAR, CCAR, bridgeMLS. This information is deemed reliable but not verified or guaranteed. This information is being provided by the Bay East MLS or Contra Costa MLS or bridgeMLS. The listings presented here may or may not be listed by the Broker/Agent operating this website.
Bought with GinaRoquet
GET MORE INFORMATION

Managing Broker | REALTOR | License ID: 02080040
+1(925) 413-1849 | kenneth@jcastlegroup.com





