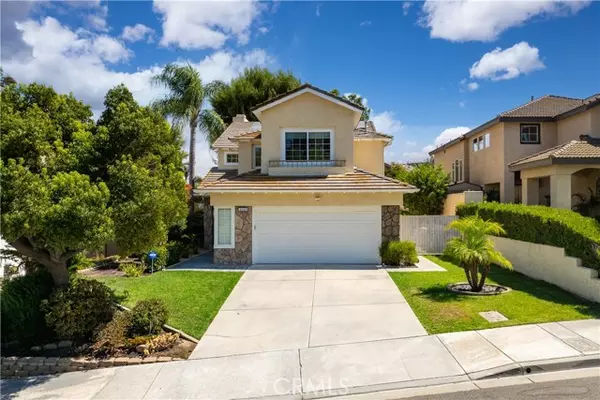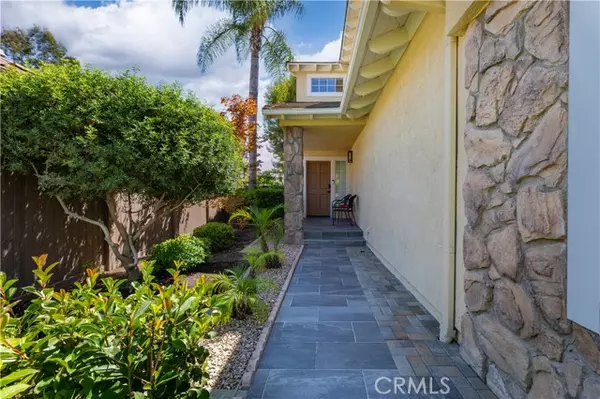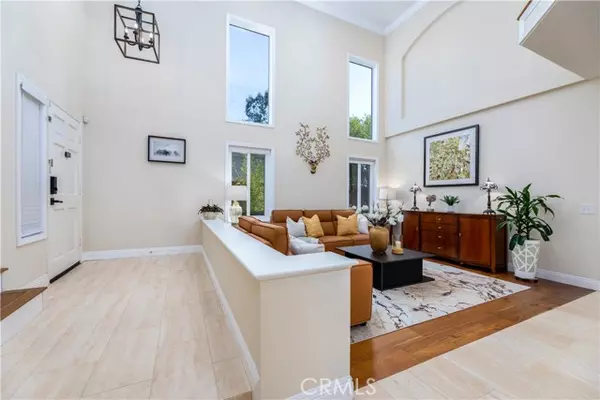$1,260,000
$1,296,000
2.8%For more information regarding the value of a property, please contact us for a free consultation.
4 Beds
3 Baths
2,465 SqFt
SOLD DATE : 12/19/2024
Key Details
Sold Price $1,260,000
Property Type Single Family Home
Sub Type Single Family Residence
Listing Status Sold
Purchase Type For Sale
Square Footage 2,465 sqft
Price per Sqft $511
MLS Listing ID CROC24188687
Sold Date 12/19/24
Bedrooms 4
Full Baths 3
HOA Fees $55/mo
HOA Y/N Yes
Year Built 1992
Lot Size 7,728 Sqft
Acres 0.1774
Property Description
Welcome to 4949 Agate Road, where luxury meets opportunity in the prestigious community of Alterra. It isn't just a home—it's a canvas to create a backdrop for life's most precious moments. This incredible home sits on an 7728 sqft lot and has panoramic northeast-facing views, manicured lawns framing stunning hillside and mountain views. The open floor plan includes 4 full bedrooms and 3 bathrooms, with a loft at the second floor. Upon entry, the living room greets you with a high ceiling and an abundance of natural light. To your right, the formal dining room promises memorable gatherings. The family room comes with a fireplace and access to the backyard. Kitchen is updated with cabinets, quartz countertops, and stainless appliances plus newer engineered wood flooring throughout. Highly desirable downstairs bedroom with picturesque windows. It overlooks lush grounds, including a wonderful entertainer’s backyard with a resort style pool, BBQ bar and golf court, offering a chance to create your ideal culinary and outdoor oasis. Primary bathroom upstairs has a soaking tub and a separate walk-in shower with glass enclosure. There is a full guest bathroom upstairs with tile flooring and dual sink vanity. Additionally, this energy efficient home includes 29.00 x SunPower 410W, 11.
Location
State CA
County San Bernardino
Area Listing
Interior
Interior Features Family Room, Kitchen/Family Combo, Breakfast Bar, Kitchen Island
Heating Central
Cooling Central Air
Flooring Tile
Fireplaces Type Family Room, Gas
Fireplace Yes
Appliance Dishwasher, Gas Range, Microwave, Oven, Range, Refrigerator, Water Softener
Laundry Laundry Room, Other
Exterior
Exterior Feature Other
Garage Spaces 2.0
Pool Gas Heat, In Ground, Spa
View Y/N true
View Hills
Handicap Access None
Total Parking Spaces 2
Private Pool true
Building
Story 2
Foundation Slab
Sewer Public Sewer
Water Public
Level or Stories Two Story
New Construction No
Schools
School District Chino Valley Unified
Others
Tax ID 1017673480000
Read Less Info
Want to know what your home might be worth? Contact us for a FREE valuation!

Our team is ready to help you sell your home for the highest possible price ASAP

© 2025 BEAR, CCAR, bridgeMLS. This information is deemed reliable but not verified or guaranteed. This information is being provided by the Bay East MLS or Contra Costa MLS or bridgeMLS. The listings presented here may or may not be listed by the Broker/Agent operating this website.
Bought with OliverLiu
GET MORE INFORMATION
Managing Broker | REALTOR | License ID: 02080040
+1(925) 413-1849 | kenneth@jcastlegroup.com






