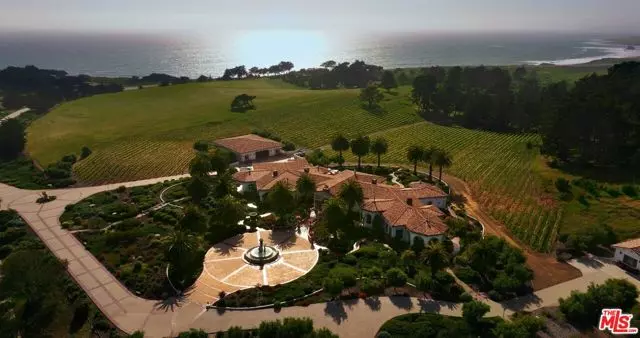$17,225,000
$28,000,000
38.5%For more information regarding the value of a property, please contact us for a free consultation.
12 Beds
12 Baths
32,500 SqFt
SOLD DATE : 12/23/2024
Key Details
Sold Price $17,225,000
Property Type Single Family Home
Sub Type Single Family Residence
Listing Status Sold
Purchase Type For Sale
Square Footage 32,500 sqft
Price per Sqft $530
MLS Listing ID CL24405653
Sold Date 12/23/24
Bedrooms 12
Full Baths 12
HOA Y/N No
Year Built 2009
Lot Size 78.500 Acres
Acres 78.5
Property Sub-Type Single Family Residence
Property Description
Discover limitless opportunities at Moonstone Ranch Estate, a once-in-a-lifetime 78.5-acre compound opposite the famed Pacific Coast Highway. This bespoke estate offers a multitude of lifestyle possibilities, the unparalleled combination of a luxurious oceanside residence, a private vineyard, and the thrill of horseback riding through both forest and beach landscapes. Moonstone Ranch Estate is more than just a home; it's a sanctuary where you can indulge in the finest aspects of coastal and country living in one of California's most breathtaking and sought-after locations. Accessible via two private entry security gates off Hwy 1, the extensive driveway leads to a stunning main residence boasting interiors of grand scale, bespoke fixtures, and finishes, and an abundance of natural light throughout with picturesque views of the grounds. The property showcases elaborate landscaping with sculptured gardens, Canary Island palms, olive, oak, pine trees, stone statues, and custom bronze urns. Additional amenities include a helicopter landing pad, two fenced pastures ranging from 10 to 20 acres, and 6 acres of irrigated wine vineyards, home to 6,200 Pinot Noir grape vines. Accessory structures include a Pavillion - originally designed to store a full-sized helicopter. The 12,700 sq ft s
Location
State CA
County San Luis Obispo
Zoning RL
Rooms
Other Rooms Guest House
Interior
Interior Features Bonus/Plus Room, Family Room, Office
Heating Forced Air
Cooling Central Air
Flooring Tile, Carpet
Fireplaces Type Den, Family Room, Gas, Living Room, Other
Fireplace Yes
Appliance Dishwasher, Microwave, Refrigerator
Laundry Dryer, Laundry Closet, Laundry Room, Washer, Other
Exterior
Garage Spaces 3.0
Pool None
Utilities Available Other Water/Sewer
View Y/N true
View Hills, Mountain(s), Trees/Woods, Other, Ocean, Vineyard
Total Parking Spaces 50
Private Pool false
Building
Story 1
Water Other
Architectural Style Mediterranean
Level or Stories One Story
New Construction No
Others
Tax ID 013081052
Read Less Info
Want to know what your home might be worth? Contact us for a FREE valuation!

Our team is ready to help you sell your home for the highest possible price ASAP

© 2025 BEAR, CCAR, bridgeMLS. This information is deemed reliable but not verified or guaranteed. This information is being provided by the Bay East MLS or Contra Costa MLS or bridgeMLS. The listings presented here may or may not be listed by the Broker/Agent operating this website.
Bought with DavidCrabtree
GET MORE INFORMATION
Managing Broker | REALTOR | License ID: 02080040
+1(925) 413-1849 | kenneth@jcastlegroup.com

