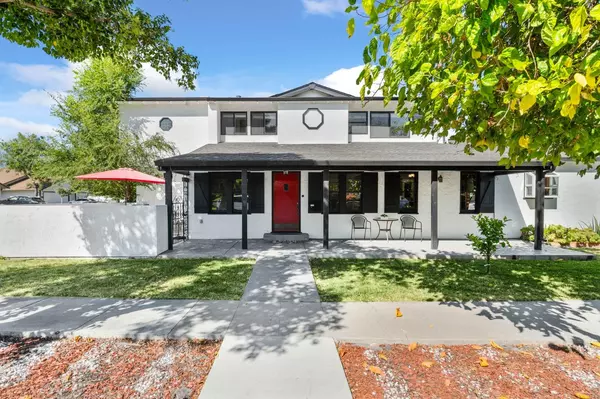$640,000
$639,999
For more information regarding the value of a property, please contact us for a free consultation.
4 Beds
2 Baths
2,570 SqFt
SOLD DATE : 01/27/2025
Key Details
Sold Price $640,000
Property Type Single Family Home
Sub Type Single Family Residence
Listing Status Sold
Purchase Type For Sale
Square Footage 2,570 sqft
Price per Sqft $249
Subdivision Lincoln Manor
MLS Listing ID 224095210
Sold Date 01/27/25
Bedrooms 4
Full Baths 2
HOA Y/N No
Originating Board MLS Metrolist
Year Built 1936
Lot Size 4,914 Sqft
Acres 0.1128
Property Sub-Type Single Family Residence
Property Description
Welcome to 1205 Mae Avenue in Tracy, CA! This charming 4-bedroom, 2-bath home combines classic elegance with modern updates. Featuring vaulted ceilings with exposed beams, a cozy stone fireplace, and a beautifully remodeled kitchen with custom cabinetry. The primary suite offers a luxurious bathroom retreat. Enjoy outdoor living in the private courtyard, perfect for relaxing or entertaining. Situated in a desirable neighborhood, close to schools and parks, this home is perfect for comfortable living. Don't miss out on this Tracy gem!
Location
State CA
County San Joaquin
Area 20601
Direction From N Tracy Blvd, go east on Eleventh St. Turn left on E Street, right onto E 12th St. Property will be on the left, on the corner of E 12th St and Mae Ave.
Rooms
Family Room Great Room
Guest Accommodations No
Master Bathroom Shower Stall(s), Double Sinks, Tile, Window
Living Room Other
Dining Room Formal Room
Kitchen Pantry Cabinet, Granite Counter, Kitchen/Family Combo
Interior
Heating Fireplace(s), Gas
Cooling Ceiling Fan(s), Central
Flooring Carpet, Laminate, Tile
Fireplaces Number 1
Fireplaces Type Raised Hearth, Stone, Family Room, Wood Burning
Appliance Free Standing Gas Range, Gas Water Heater, Hood Over Range, Dishwasher, Disposal, Double Oven
Laundry Ground Floor, Inside Room
Exterior
Exterior Feature Uncovered Courtyard
Parking Features Garage Facing Front
Garage Spaces 1.0
Utilities Available Public, Electric, Internet Available, Natural Gas Connected
Roof Type Composition
Porch Front Porch
Private Pool No
Building
Lot Description Auto Sprinkler Front, Corner
Story 2
Foundation Raised
Sewer Public Sewer
Water Meter on Site, Water District
Schools
Elementary Schools Tracy Unified
Middle Schools Tracy Unified
High Schools Tracy Unified
School District San Joaquin
Others
Senior Community No
Tax ID 233-367-09
Special Listing Condition None
Read Less Info
Want to know what your home might be worth? Contact us for a FREE valuation!

Our team is ready to help you sell your home for the highest possible price ASAP

Bought with Century 21 Select Real Estate
GET MORE INFORMATION
Managing Broker | REALTOR | License ID: 02080040
+1(925) 413-1849 | kenneth@jcastlegroup.com






