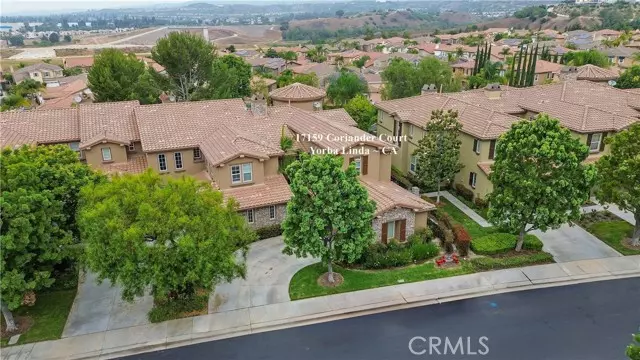$1,375,000
$1,375,000
For more information regarding the value of a property, please contact us for a free consultation.
4 Beds
3.5 Baths
3,039 SqFt
SOLD DATE : 12/30/2024
Key Details
Sold Price $1,375,000
Property Type Townhouse
Sub Type Townhouse
Listing Status Sold
Purchase Type For Sale
Square Footage 3,039 sqft
Price per Sqft $452
MLS Listing ID CRPW24143775
Sold Date 12/30/24
Bedrooms 4
Full Baths 3
Half Baths 1
HOA Fees $453/mo
HOA Y/N Yes
Year Built 2004
Lot Size 6,000 Sqft
Acres 0.1377
Property Sub-Type Townhouse
Property Description
Dramatic price enhancement to this desirable Canterbury home makes it an even greater value! Enter though a gated front patio area into this wonderful property. You will appreciate the many luxurious features offered here. High ceilings, a combination of wood and tile floors throughout the downstairs living area, updated & upgraded kitchen with a 5 burner gas stove, stainless appliances, a walk-in pantry, and a bar seating area which opens to great rotunda dining area. There is a downstairs bonus room which could possibly be converted to a den, another bedroom, or office. Get ready for your special events as you can enter through the Butler's Pantry and into the formal dining area. The main floor also has an inviting family room, full laundry room with a sink and storage area complete with a wine fridge, and a guest bathroom. At the top of the stairs you notice a open loft area with built-in shelves and a built-in desk. The primary bedroom is spacious allowing for many design options and gives you the opportunity to take in the terrific views. There is an grand bathroom attached to the primary that has both a large tiled shower as well as a soaking tub, two separate sinks and a huge walk-in closet. There are 3 additional bedrooms and 2 full bathrooms upstairs. Whatever your needs
Location
State CA
County Orange
Interior
Interior Features Bonus/Plus Room, Family Room, Kitchen/Family Combo, Stone Counters, Pantry, Central Vacuum
Heating Forced Air, Central
Cooling Ceiling Fan(s), Central Air
Flooring Carpet, Wood
Fireplaces Type Family Room
Fireplace Yes
Window Features Double Pane Windows
Appliance Dishwasher, Disposal, Gas Range, Microwave, Refrigerator, Water Filter System, Gas Water Heater
Laundry Dryer, Laundry Room, Washer, Other, Inside
Exterior
Exterior Feature Backyard, Back Yard, Front Yard, Sprinklers Front, Other
Garage Spaces 2.0
Pool In Ground, Spa, Fenced
Utilities Available Sewer Connected, Cable Available, Natural Gas Connected
View Y/N true
View City Lights, Hills, Panoramic
Handicap Access Other
Total Parking Spaces 2
Private Pool false
Building
Lot Description Cul-De-Sac, Other, Street Light(s), Landscape Misc
Story 2
Sewer Public Sewer
Water Public
Architectural Style Traditional
Level or Stories Two Story
New Construction No
Schools
School District Placentia-Yorba Linda Unified
Others
Tax ID 93254151
Read Less Info
Want to know what your home might be worth? Contact us for a FREE valuation!

Our team is ready to help you sell your home for the highest possible price ASAP

© 2025 BEAR, CCAR, bridgeMLS. This information is deemed reliable but not verified or guaranteed. This information is being provided by the Bay East MLS or Contra Costa MLS or bridgeMLS. The listings presented here may or may not be listed by the Broker/Agent operating this website.
Bought with JinChoi
GET MORE INFORMATION
Managing Broker | REALTOR | License ID: 02080040
+1(925) 413-1849 | kenneth@jcastlegroup.com

