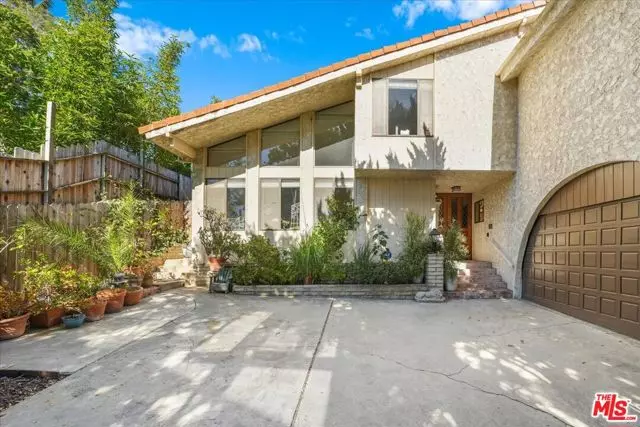$2,800,000
$2,899,999
3.4%For more information regarding the value of a property, please contact us for a free consultation.
4 Beds
3 Baths
2,737 SqFt
SOLD DATE : 01/03/2025
Key Details
Sold Price $2,800,000
Property Type Single Family Home
Sub Type Single Family Residence
Listing Status Sold
Purchase Type For Sale
Square Footage 2,737 sqft
Price per Sqft $1,023
MLS Listing ID CL24431523
Sold Date 01/03/25
Bedrooms 4
Full Baths 3
HOA Y/N No
Year Built 1973
Lot Size 7,155 Sqft
Acres 0.1643
Property Description
Welcome to 454 South Bundy, a beautiful, traditional home set on an expansive 8,400-square-foot lot in the heart of Brentwood. This prime property boasts a spacious and versatile floor plan designed for comfortable living and elegant entertaining. Upstairs, you'll find three generously sized bedrooms, including a luxurious primary suite with a private ensuite bathroom. Two additional bedrooms share a well-appointed bathroom, perfect for family or guests. A substantial storage area offers a unique opportunity to create a fourth bedroom, with the possibility of adding a new bathroom, enhancing both functionality and value. The main level features a charming bedroom, ideal for guests or as a home office. The formal living and dining rooms provide an inviting atmosphere for gatherings, while the family room offers a cozy space for relaxation. Bathed in natural light, the home seamlessly blends indoor and outdoor living with easy access to a stunning backyard oasis. Step outside to discover a beautifully landscaped yard complete with a sparkling pool and jacuzzi, perfect for unwinding or entertaining under the California sun. The property enjoys an abundance of natural light, enhancing its warm and welcoming ambiance. Located in close proximity to San Vicente Boulevard, this home offe
Location
State CA
County Los Angeles
Area Listing
Zoning LARS
Interior
Interior Features Den, Office
Heating Central
Cooling Central Air
Flooring Wood
Fireplaces Type Living Room
Fireplace Yes
Appliance Dishwasher, Disposal, Refrigerator
Laundry Dryer, Laundry Room, Washer
Exterior
Pool Spa
Total Parking Spaces 2
Private Pool false
Building
Architectural Style Traditional
Level or Stories Multi/Split
New Construction No
Others
Tax ID 4404023015
Read Less Info
Want to know what your home might be worth? Contact us for a FREE valuation!

Our team is ready to help you sell your home for the highest possible price ASAP

© 2025 BEAR, CCAR, bridgeMLS. This information is deemed reliable but not verified or guaranteed. This information is being provided by the Bay East MLS or Contra Costa MLS or bridgeMLS. The listings presented here may or may not be listed by the Broker/Agent operating this website.
Bought with JimmyHeckenberg
GET MORE INFORMATION
Managing Broker | REALTOR | License ID: 02080040
+1(925) 413-1849 | kenneth@jcastlegroup.com

