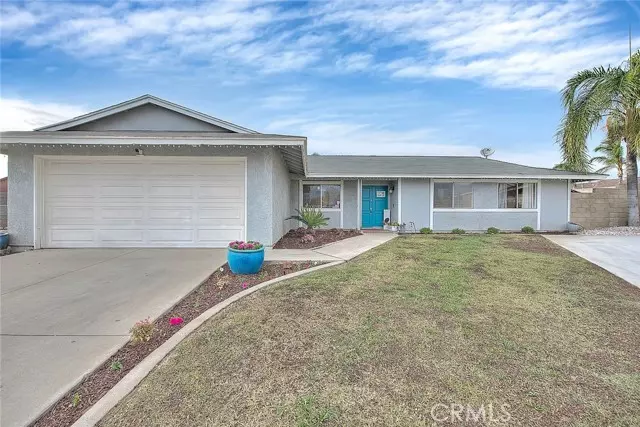$588,000
$610,000
3.6%For more information regarding the value of a property, please contact us for a free consultation.
4 Beds
2 Baths
2,100 SqFt
SOLD DATE : 01/15/2025
Key Details
Sold Price $588,000
Property Type Single Family Home
Sub Type Single Family Residence
Listing Status Sold
Purchase Type For Sale
Square Footage 2,100 sqft
Price per Sqft $280
MLS Listing ID CRPW24240067
Sold Date 01/15/25
Bedrooms 4
Full Baths 2
HOA Y/N No
Year Built 1978
Lot Size 0.278 Acres
Acres 0.2778
Property Sub-Type Single Family Residence
Property Description
BACK ON MARKET SUBJECT TO CURRENT CANCELLATION! At no fault of the seller. Spacious 4-Bedroom Home with Bonus Room in Bloomington – Your Dream Home Awaits Nestled on a quiet cul-de-sac, this 2,100 sq. ft. gem sits on a sprawling 12,000+ sq. ft. lot, offering you all the space you could ever need. Whether you need room to grow OR entertain this home has it all. With 4 bedrooms and a bonus room so large it could be considered a “bonus mansion,†ready to build up to a second floor if you wish or perfect for a 5th bedroom, home office, playroom, or even your very own movie theater. The primary bedroom is more than just a place to sleep—it’s a retreat. Featuring a private retreat area, a walk-in closet, and direct access to the backyard, you may never want to leave. The side bedroom comes with its own private access, offering a secret getaway within the home—ideal for moments of solitude.The home features sleek, modern newer laminate flooring and carpet throughout, making cleaning a breeze and leaving you with more time to enjoy your favorite activities. There are 2 updated bathrooms, with the hallway bathroom complete with a tub and shower combo and newly remodeled primary bathroom shower. The spacious kitchen is ready for your culinary masterpieces, featuring granite cou
Location
State CA
County San Bernardino
Interior
Interior Features Bonus/Plus Room, Family Room
Heating Central
Cooling Central Air
Flooring Laminate, Tile, Carpet
Fireplaces Type Family Room, Gas
Fireplace Yes
Appliance Gas Range
Laundry In Garage
Exterior
Exterior Feature Backyard, Back Yard
Garage Spaces 2.0
Pool None
Utilities Available Sewer Connected, Natural Gas Connected
View Y/N true
View Mountain(s), Other
Total Parking Spaces 2
Private Pool false
Building
Lot Description Cul-De-Sac, Other, Landscape Misc
Story 1
Sewer Public Sewer
Water Public
Level or Stories One Story
New Construction No
Schools
School District Colton Joint Unified
Others
Tax ID 0128261360000
Read Less Info
Want to know what your home might be worth? Contact us for a FREE valuation!

Our team is ready to help you sell your home for the highest possible price ASAP

© 2025 BEAR, CCAR, bridgeMLS. This information is deemed reliable but not verified or guaranteed. This information is being provided by the Bay East MLS or Contra Costa MLS or bridgeMLS. The listings presented here may or may not be listed by the Broker/Agent operating this website.
Bought with ZhenLu
GET MORE INFORMATION
Managing Broker | REALTOR | License ID: 02080040
+1(925) 413-1849 | kenneth@jcastlegroup.com

