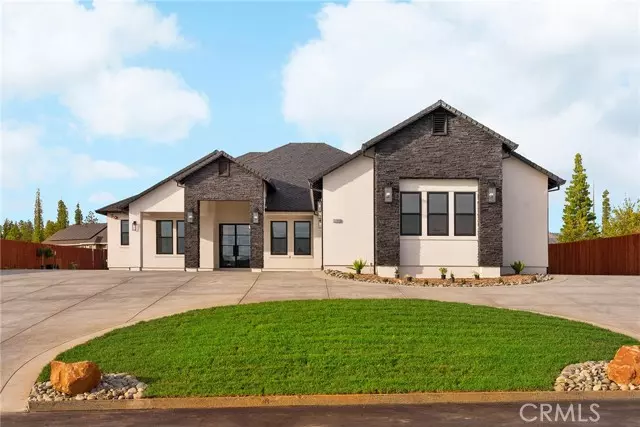$780,000
$795,000
1.9%For more information regarding the value of a property, please contact us for a free consultation.
4 Beds
2.5 Baths
2,758 SqFt
SOLD DATE : 02/03/2025
Key Details
Sold Price $780,000
Property Type Single Family Home
Sub Type Single Family Residence
Listing Status Sold
Purchase Type For Sale
Square Footage 2,758 sqft
Price per Sqft $282
MLS Listing ID CRSN24212995
Sold Date 02/03/25
Bedrooms 4
Full Baths 2
Half Baths 1
HOA Y/N No
Year Built 2024
Lot Size 0.420 Acres
Acres 0.42
Property Sub-Type Single Family Residence
Property Description
Wow! This impressive new construction home is situated in one of Paradise’s most desirable neighborhoods on the east side of town. Surrounded by custom homes on spacious lots and located just above the West Branch of the Feather River, this area offers quick access to Lake Oroville, with Lime Saddle Marina only minutes away. The builder’s attention to detail and commitment to quality shine throughout the property, quite noticeably with the 50 year presidential roof and the black Anderson window package. The home boasts a 7,000+ sq ft stamped concrete circular driveway with additional storage and parking space along the side, making it perfect for RVs or additional parking. From the curb to the rear fence line, the professionally landscaped grounds offer true turnkey living. As you step through the stone entry and custom iron double doors, you’ll be welcomed by soaring 12-foot ceilings in the living room, accented with wood beams and complemented by upgraded black Andersen windows. The kitchen is truly a chef’s dream, featuring KitchenAid appliances and an expansive butler’s pantry—as spacious as an apartment kitchen in the city and the whole property is still less than a condo in San Fransisco! The split-bedroom floor plan offers privacy, with the luxurious primary su
Location
State CA
County Butte
Zoning RR1/
Interior
Interior Features Kitchen/Family Combo, Breakfast Bar, Stone Counters, Kitchen Island, Pantry, Energy Star Windows Doors
Heating Central
Cooling Central Air
Flooring Laminate, Tile
Fireplaces Type Electric, Living Room
Fireplace Yes
Laundry 220 Volt Outlet, Laundry Room
Exterior
Exterior Feature Other
Garage Spaces 3.0
Pool None
Utilities Available Other Water/Sewer
View Y/N false
View None
Total Parking Spaces 3
Private Pool false
Building
Lot Description Landscape Misc
Story 1
Foundation Slab
Water Public, Other
Level or Stories One Story
New Construction No
Schools
School District Paradise Unified
Others
Tax ID 055440118000
Read Less Info
Want to know what your home might be worth? Contact us for a FREE valuation!

Our team is ready to help you sell your home for the highest possible price ASAP

© 2025 BEAR, CCAR, bridgeMLS. This information is deemed reliable but not verified or guaranteed. This information is being provided by the Bay East MLS or Contra Costa MLS or bridgeMLS. The listings presented here may or may not be listed by the Broker/Agent operating this website.
Bought with KathrynBinsley
GET MORE INFORMATION
Managing Broker | REALTOR | License ID: 02080040
+1(925) 413-1849 | kenneth@jcastlegroup.com

