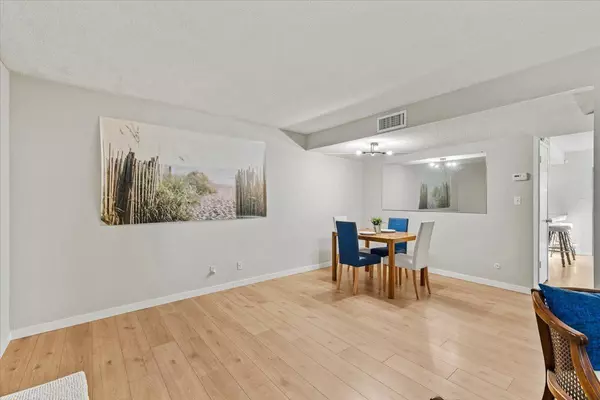$355,000
$355,000
For more information regarding the value of a property, please contact us for a free consultation.
3 Beds
2 Baths
1,344 SqFt
SOLD DATE : 02/04/2025
Key Details
Sold Price $355,000
Property Type Townhouse
Sub Type Townhouse
Listing Status Sold
Purchase Type For Sale
Square Footage 1,344 sqft
Price per Sqft $264
Subdivision Oak Knoll Twnhms 01
MLS Listing ID 225000376
Sold Date 02/04/25
Bedrooms 3
Full Baths 1
HOA Fees $280/mo
HOA Y/N Yes
Originating Board MLS Metrolist
Year Built 1973
Lot Size 1,372 Sqft
Acres 0.0315
Property Sub-Type Townhouse
Property Description
Welcome to this beautifully updated townhome, featuring 3-bedrooms and 1.5-bathrooms, nestled inside a redwood studded community. Boasting stylish new laminate flooring and modern light fixtures, the charming bay window enhances the already inviting living room and fills the space with natural light. The kitchen features a breakfast bar, ideal for casual meals and entertaining guests, and features a new refrigerator, dishwasher, faucet, and garbage disposal. Upstairs, you'll find 3 bedrooms (the largest with a walk-in closet) and a full bathroom offering convenience for the entire household. Don't miss the inside laundry facility (washer and dryer included), the downstairs half bathroom, or the pantry closet. The covered back patio is the perfect spot to enjoy the outdoors, and it leads right out to the 2-car covered carport and storage closet (both assigned specifically for this unit). With HOA dues of only $280/month, the community provides a built-in swimming pool and kids' playground, and they cover the exterior maintenance, roof, and structural insurance. Conveniently located in a neighborhood near parks, schools, La Sierra Community Center and shopping, this place is perfect for first-time buyers or savvy investors looking to expand their portfolio.
Location
State CA
County Sacramento
Area 10608
Direction I-80 E to Auburn Blvd. Exit right onto Auburn Blvd, Left on Winding Way, Right on Pasadena Ave, straight onto Cypress Ave, Right on Walnut Ave, Left on Gibbons Dr, Left on Oak Villa Cir.
Rooms
Guest Accommodations No
Master Bedroom 0x0
Bedroom 2 0x0
Bedroom 3 0x0
Bedroom 4 0x0
Living Room 0x0 Other
Dining Room 0x0 Dining Bar, Dining/Living Combo
Kitchen 0x0 Pantry Closet, Kitchen/Family Combo, Tile Counter
Family Room 0x0
Interior
Heating Central
Cooling Ceiling Fan(s), Central
Flooring Carpet, Laminate
Window Features Bay Window(s),Window Screens
Appliance Free Standing Gas Range, Free Standing Refrigerator, Gas Water Heater, Dishwasher, Disposal, Microwave
Laundry Laundry Closet, Dryer Included, Washer Included, Inside Area
Exterior
Parking Features No Garage, Assigned, Covered, Side-by-Side
Carport Spaces 2
Fence Back Yard, Fenced, Wood, Full
Pool Built-In, Common Facility, Fenced
Utilities Available Cable Available, Public, Electric, Internet Available, Natural Gas Connected
Amenities Available Playground, Pool
Roof Type Composition
Street Surface Paved
Porch Covered Patio
Private Pool Yes
Building
Lot Description Curb(s)/Gutter(s), Shape Regular, Street Lights, Low Maintenance
Story 2
Foundation Slab
Sewer In & Connected, Public Sewer
Water Water District
Level or Stories Two
Schools
Elementary Schools San Juan Unified
Middle Schools San Juan Unified
High Schools San Juan Unified
School District Sacramento
Others
HOA Fee Include MaintenanceExterior, MaintenanceGrounds, Pool
Senior Community No
Restrictions Exterior Alterations,Parking
Tax ID 258-0320-042-0000
Special Listing Condition None
Read Less Info
Want to know what your home might be worth? Contact us for a FREE valuation!

Our team is ready to help you sell your home for the highest possible price ASAP

Bought with Coldwell Banker Realty
GET MORE INFORMATION
Managing Broker | REALTOR | License ID: 02080040
+1(925) 413-1849 | kenneth@jcastlegroup.com






