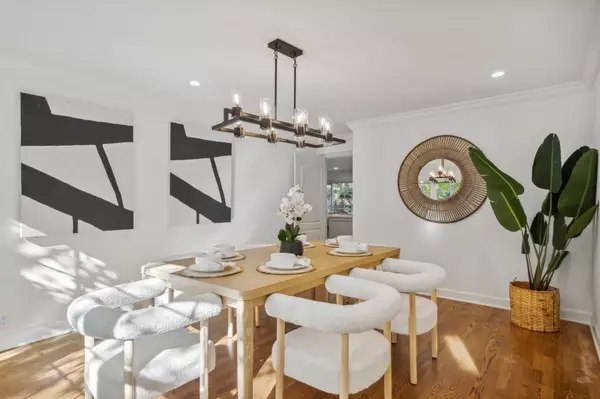$5,100,000
$4,998,000
2.0%For more information regarding the value of a property, please contact us for a free consultation.
4 Beds
3 Baths
3,105 SqFt
SOLD DATE : 02/04/2025
Key Details
Sold Price $5,100,000
Property Type Single Family Home
Sub Type Single Family Home
Listing Status Sold
Purchase Type For Sale
Square Footage 3,105 sqft
Price per Sqft $1,642
MLS Listing ID ML81985589
Sold Date 02/04/25
Bedrooms 4
Full Baths 3
Year Built 1991
Lot Size 0.300 Acres
Property Sub-Type Single Family Home
Property Description
Welcome to 13993 Alta Vista, a newly remodeled, two-story executive home located in a quiet cul-de-sac in Saratoga. The formal entry with high ceilings has new modern light fixtures and a grand staircase. This home features 4 bedrooms with a ground floor bedroom and dedicated bathroom. A great curb appeal with a beautiful crabapple tree in the front yard is an attraction to the neighborhood for its changing colors when blossoming every spring. The gourmet kitchen is a chefs dream with plenty of space to cook and entertain and features refinished cabinets, quartzite countertops and top of the line stainless steel appliances. The backyard with large deck creates a sanctuary to enjoy morning sunrise, a BBQ gathering or a quiet afternoon tea or even an outdoor office. Hardwood and tile flooring throughout with carpet in the bedrooms. In walking distance to award-winning Saratoga schools. Just a few minutes away from downtown Saratoga with fine dining and shopping, a hidden creek in the neighborhood Wildwood Park, and a short distance to a variety of ethnic grocery stores and great coffee shops. For hiking, golfing, nature and culture, Mountain Winery, Montalvo Art Center, Hakone Gardens and Saratoga Country Club are just a few miles away.
Location
State CA
County Santa Clara
Area Saratoga
Zoning R1
Rooms
Family Room Kitchen / Family Room Combo
Dining Room Formal Dining Room
Interior
Heating Central Forced Air
Cooling Central AC
Flooring Carpet, Hardwood, Tile
Fireplaces Type Family Room, Living Room, Primary Bedroom
Laundry In Utility Room, Tub / Sink, Washer / Dryer
Exterior
Parking Features Attached Garage
Garage Spaces 3.0
Utilities Available Public Utilities
Roof Type Concrete,Tile
Building
Story 2
Foundation Concrete Perimeter, Crawl Space
Sewer Sewer - Public
Water Public
Level or Stories 2
Others
Tax ID 397-29-010
Horse Property No
Special Listing Condition Not Applicable
Read Less Info
Want to know what your home might be worth? Contact us for a FREE valuation!

Our team is ready to help you sell your home for the highest possible price ASAP

© 2025 MLSListings Inc. All rights reserved.
Bought with Chandani Group • Compass
GET MORE INFORMATION
Managing Broker | REALTOR | License ID: 02080040
+1(925) 413-1849 | kenneth@jcastlegroup.com






