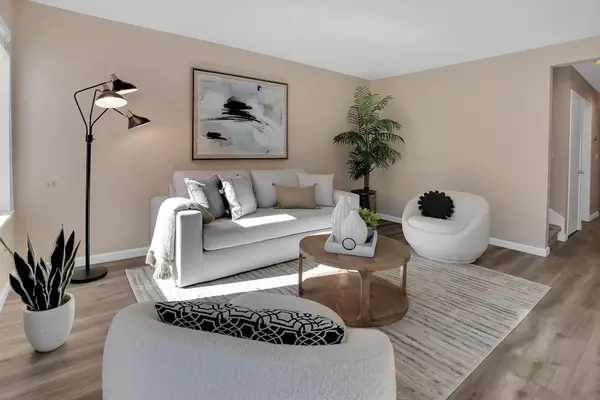$960,000
$949,000
1.2%For more information regarding the value of a property, please contact us for a free consultation.
3 Beds
2.5 Baths
1,422 SqFt
SOLD DATE : 02/13/2025
Key Details
Sold Price $960,000
Property Type Condo
Sub Type Condominium
Listing Status Sold
Purchase Type For Sale
Square Footage 1,422 sqft
Price per Sqft $675
MLS Listing ID ML81990051
Sold Date 02/13/25
Bedrooms 3
Full Baths 2
Half Baths 1
HOA Fees $574
HOA Y/N 1
Year Built 1979
Lot Size 1,045 Sqft
Property Sub-Type Condominium
Property Description
This spacious, light filled 3 bedroom condo offers a beautifully remodeled kitchen featuring quartz countertops, upscale stainless steel appliances and custom cabinetry. The living room opens up to one of two private patios and has a wood burning fireplace to keep you cozy on those cool winter evenings. The dining room features a dry bar and has easy access to the second patio making it perfect for entertaining and outdoor grilling. The upgraded energy efficient dual pane windows, central forced air heating and the Nest thermostat offer comfort and efficiency. Spacious 2 car garage with auto opener, built in shelving and a 240-volt AC outlet ready for your Level 2 EV charger. From this great location, you'll enjoy easy access to awesome beaches & surf, coffee shops, fine & casual dining, parks, shopping, movie theaters, highway 1 and Capitola's beautiful new public library. Experience the best of beach-town living in Capitola!
Location
State CA
County Santa Cruz
Area Capitola
Building/Complex Name Sea Pines
Zoning RM
Rooms
Family Room No Family Room
Dining Room Dining Area
Kitchen Countertop - Quartz, Garbage Disposal, Hood Over Range, Oven - Gas, Oven Range - Gas, Refrigerator
Interior
Heating Forced Air
Cooling None
Flooring Vinyl / Linoleum
Fireplaces Type Wood Burning
Laundry In Garage, Washer / Dryer
Exterior
Parking Features Assigned Spaces, Guest / Visitor Parking, On Street
Garage Spaces 2.0
Community Features Other
Utilities Available Public Utilities
Roof Type Composition
Building
Lot Description Grade - Level
Faces South
Story 2
Foundation Concrete Slab
Sewer Sewer - Public
Water Public
Level or Stories 2
Others
HOA Fee Include Insurance - Common Area,Maintenance - Common Area,Management Fee,Water
Restrictions Age - No Restrictions,Pets - Allowed
Tax ID 034-291-12-000
Horse Property No
Special Listing Condition Not Applicable
Read Less Info
Want to know what your home might be worth? Contact us for a FREE valuation!

Our team is ready to help you sell your home for the highest possible price ASAP

© 2025 MLSListings Inc. All rights reserved.
Bought with Christine Clayton • Anderson Christie, Inc.
GET MORE INFORMATION
Managing Broker | REALTOR | License ID: 02080040
+1(925) 413-1849 | kenneth@jcastlegroup.com






