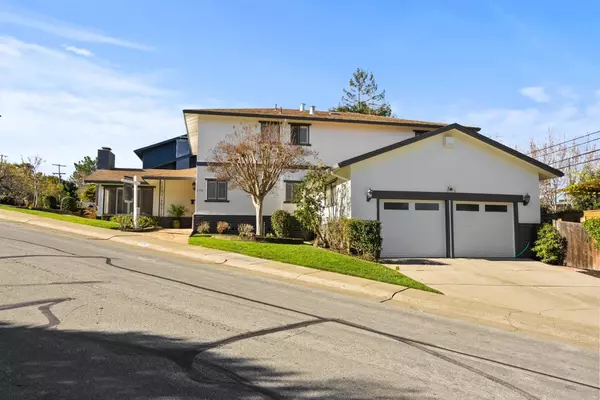$3,050,000
$2,998,000
1.7%For more information regarding the value of a property, please contact us for a free consultation.
3 Beds
2.5 Baths
2,500 SqFt
SOLD DATE : 02/13/2025
Key Details
Sold Price $3,050,000
Property Type Single Family Home
Sub Type Single Family Home
Listing Status Sold
Purchase Type For Sale
Square Footage 2,500 sqft
Price per Sqft $1,220
MLS Listing ID ML81989984
Sold Date 02/13/25
Style Traditional
Bedrooms 3
Full Baths 2
Half Baths 1
Year Built 1972
Lot Size 6,800 Sqft
Property Sub-Type Single Family Home
Property Description
Welcome to 698 Barneson Avenue, a beautiful residence situated in a wonderful neighborhood, within the sought-after Baywood School District. This fabulous home offers a harmonious blend of sophistication and comfort, while embracing the beauty of nature, in your backyard sanctuary perfectly suited for those seeking the wonderful California lifestyle. Spanning 2,500 square feet, this exquisite property features three generously sized bedrooms, plus a possible fourth bedroom/office/den complemented by two and a half updated bathrooms. The expansive living areas are bathed in natural light, creating a warm and inviting ambiance that flows seamlessly throughout the home. The updated eat-in kitchen opens into a generous family room, with glass doors and skylights leading out to the expansive backyard deck, where you'll find an outdoor kitchen, perfect for gatherings, intimate dinners, and grand entertaining. Step outside to discover a meticulously landscaped lot of 6,800 square feet, offering a private oasis for relaxation and leisure. Whether enjoying a quiet morning coffee or hosting an alfresco evening under the stars, this outdoor space is a true extension of the home's warm and inviting style. Experience the perfect blend of indoor-outdoor living at its best!
Location
State CA
County San Mateo
Area Foothill Terrace Etc.
Zoning R10006
Rooms
Family Room Kitchen / Family Room Combo
Other Rooms Den / Study / Office, Great Room
Dining Room Dining Area, Eat in Kitchen, Formal Dining Room
Kitchen Countertop - Quartz, Dishwasher, Hood Over Range, Oven - Double, Refrigerator
Interior
Heating Central Forced Air
Cooling Central AC
Flooring Hardwood, Laminate, Stone, Tile
Fireplaces Type Family Room, Living Room
Laundry Dryer, Washer
Exterior
Exterior Feature Back Yard, Deck , Outdoor Kitchen, Sprinklers - Auto
Parking Features Attached Garage
Garage Spaces 2.0
Fence Fenced Back, Wood
Utilities Available Public Utilities
Roof Type Shingle
Building
Foundation Concrete Perimeter
Sewer Sewer Connected
Water Public
Others
Tax ID 034-334-110
Horse Property No
Special Listing Condition Not Applicable
Read Less Info
Want to know what your home might be worth? Contact us for a FREE valuation!

Our team is ready to help you sell your home for the highest possible price ASAP

© 2025 MLSListings Inc. All rights reserved.
Bought with Julie Baumann • Compass
GET MORE INFORMATION
Managing Broker | REALTOR | License ID: 02080040
+1(925) 413-1849 | kenneth@jcastlegroup.com






