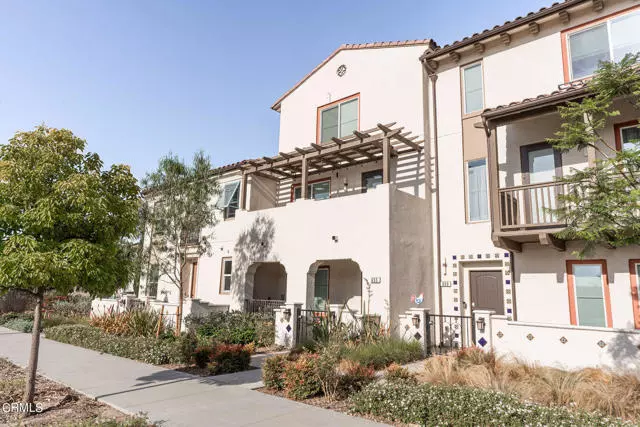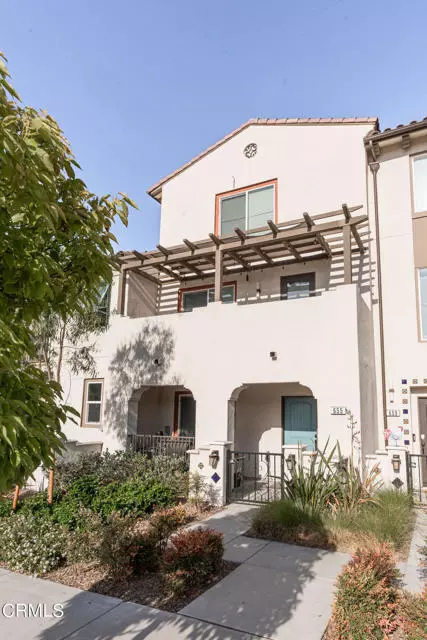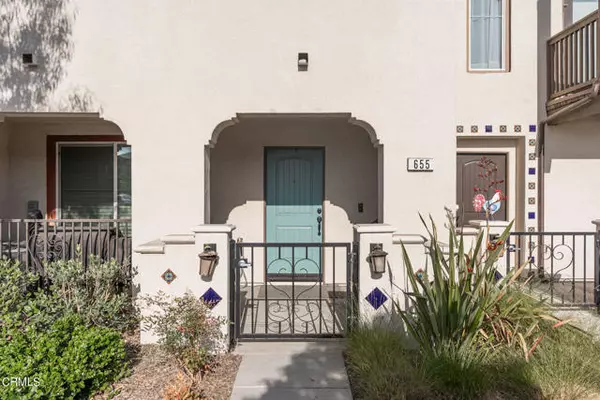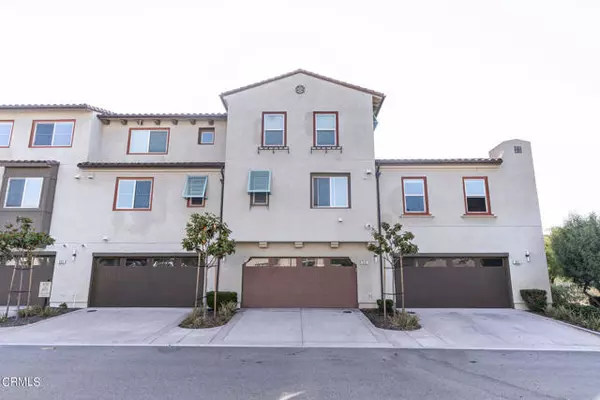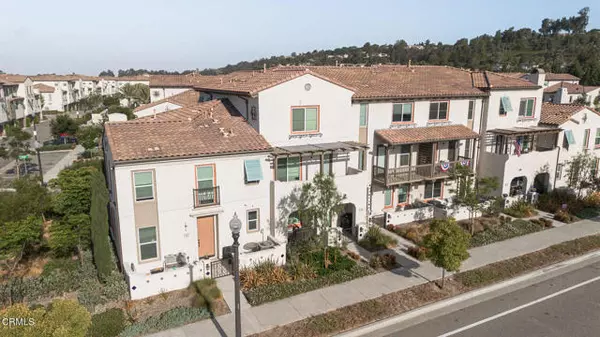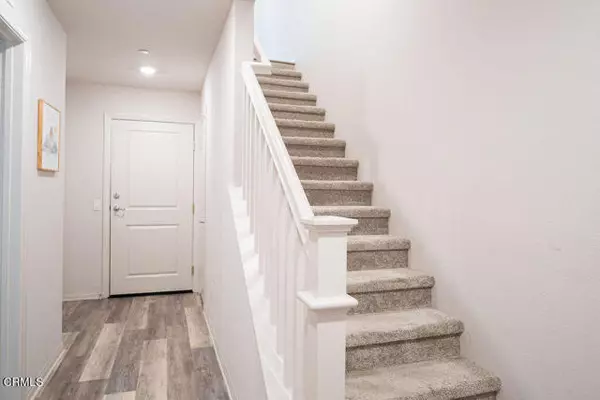$815,000
$810,000
0.6%For more information regarding the value of a property, please contact us for a free consultation.
4 Beds
3.5 Baths
2,024 SqFt
SOLD DATE : 02/14/2025
Key Details
Sold Price $815,000
Property Type Townhouse
Sub Type Townhouse
Listing Status Sold
Purchase Type For Sale
Square Footage 2,024 sqft
Price per Sqft $402
MLS Listing ID CRV1-25040
Sold Date 02/14/25
Bedrooms 4
Full Baths 3
Half Baths 1
HOA Fees $257/mo
HOA Y/N Yes
Year Built 2019
Lot Size 2,024 Sqft
Acres 0.0465
Property Sub-Type Townhouse
Property Description
Welcome to the largest floor plan at Mariposa at Springville. Spanning 2,024 square feet, this refined home features 4 bedrooms and 3.5 baths, offering a combination of luxury and comfort for your family. The ground level welcomes you with a full bedroom and bath, perfect for guests or a private home office, along with ample storage space for organization. As you ascend to the second floor, you'll notice the open-concept kitchen. It boasts a large island, walk-in pantry, upgraded farmhouse sink, and sleek countertops, seamlessly flowing into the dining area and living space. Step out onto the balcony to enjoy you're a morning coffee or evening sunsets. The third floor is your private retreat. The primary bedroom has a generous walk-in closet with a custom barn door opening to spacious bathroom featuring double vanities, a luxurious soaking tub, and a separate shower. Additionally, there are two generously sized bedrooms, a full hall bathroom, and a practical stackable laundry area for added convenience. The meticulously maintained garage features epoxy flooring and provides 2 parking spaces, with an additional 2 spaces available in the driveway. The garage is also equipped with a 220V outlet for electric vehicle charging. The community is proximity to Route 101, Highway 34, and P
Location
State CA
County Ventura
Interior
Interior Features Family Room, Kitchen/Family Combo, Storage, Stone Counters, Kitchen Island, Pantry
Heating Central
Cooling Central Air
Flooring Carpet, Laminate
Fireplaces Type None
Fireplace No
Appliance Dishwasher, Gas Range, Microwave, Tankless Water Heater
Laundry Dryer, Washer, Other, Upper Level
Exterior
Garage Spaces 2.0
View Y/N false
View None
Total Parking Spaces 4
Private Pool true
Building
Foundation Slab
Sewer Public Sewer
Water Public
Level or Stories Three or More Stories
New Construction No
Others
Tax ID 1570260545
Read Less Info
Want to know what your home might be worth? Contact us for a FREE valuation!

Our team is ready to help you sell your home for the highest possible price ASAP

© 2025 BEAR, CCAR, bridgeMLS. This information is deemed reliable but not verified or guaranteed. This information is being provided by the Bay East MLS or Contra Costa MLS or bridgeMLS. The listings presented here may or may not be listed by the Broker/Agent operating this website.
Bought with FallonO'brien
GET MORE INFORMATION
Managing Broker | REALTOR | License ID: 02080040
+1(925) 413-1849 | kenneth@jcastlegroup.com

