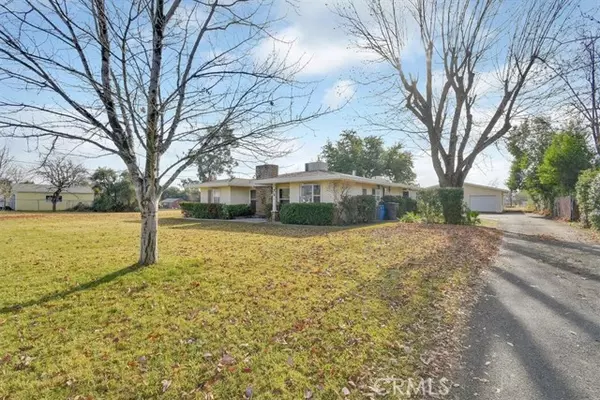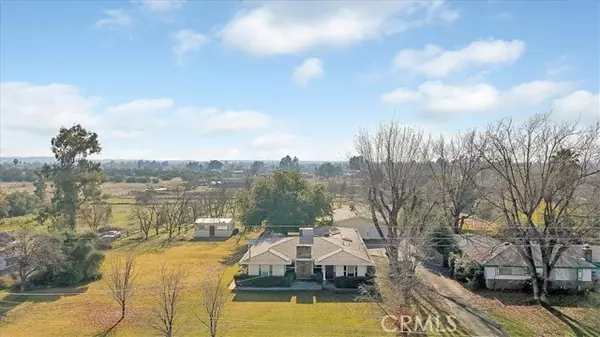$370,000
$370,000
For more information regarding the value of a property, please contact us for a free consultation.
3 Beds
1.5 Baths
1,428 SqFt
SOLD DATE : 02/18/2025
Key Details
Sold Price $370,000
Property Type Single Family Home
Sub Type Single Family Residence
Listing Status Sold
Purchase Type For Sale
Square Footage 1,428 sqft
Price per Sqft $259
MLS Listing ID CRIG24248619
Sold Date 02/18/25
Bedrooms 3
Full Baths 1
Half Baths 1
HOA Y/N No
Year Built 1963
Lot Size 0.670 Acres
Acres 0.67
Property Sub-Type Single Family Residence
Property Description
Welcome to this one-of-a-kind, custom-designed gem, nestled on two sprawling parcels totaling 1.33 acres of opportunity and tranquility. This thoughtfully crafted home offers 3 bedrooms, 2 bathrooms, and 1,428 sqft of cozy, comfortable living space. Lovingly designed and built by its original owner, this property exudes care and craftsmanship at every turn. The attached 1-car garage provides effortless convenience, while the detached 3-car garage is a dream for hobbyists, featuring a giant workshop in the back for endless creative possibilities. Nature enthusiasts will adore the private orchard, where you can harvest fresh pecans, as well as the charming greenhouse, perfect for cultivating year-round blooms. The backyard is home to multiple varieties of fruit trees, including an orange tree descended from the historic Mother Orange Tree, adding a special touch of Oroville’s rich history to your oasis. Located in a peaceful area of Oroville, this property offers the perfect blend of rural charm and modern functionality. Whether you’re looking for space to grow, create, or simply unwind, this home has it all. Opportunities like this don’t come often—schedule your showing today and make this incredible property your own!
Location
State CA
County Butte
Zoning AR
Interior
Interior Features Bonus/Plus Room, Family Room, Workshop
Cooling Central Air
Fireplaces Type Living Room, Wood Burning
Fireplace Yes
Laundry Inside
Exterior
Exterior Feature Front Yard
Garage Spaces 4.0
Pool None
View Y/N true
View Mountain(s), Orchard
Total Parking Spaces 4
Private Pool false
Building
Story 1
Sewer Public Sewer
Water Public
Level or Stories One Story
New Construction No
Schools
School District Thermalito Union
Others
Tax ID 031203039000
Read Less Info
Want to know what your home might be worth? Contact us for a FREE valuation!

Our team is ready to help you sell your home for the highest possible price ASAP

© 2025 BEAR, CCAR, bridgeMLS. This information is deemed reliable but not verified or guaranteed. This information is being provided by the Bay East MLS or Contra Costa MLS or bridgeMLS. The listings presented here may or may not be listed by the Broker/Agent operating this website.
Bought with GeneralNonmember
GET MORE INFORMATION
Managing Broker | REALTOR | License ID: 02080040
+1(925) 413-1849 | kenneth@jcastlegroup.com






