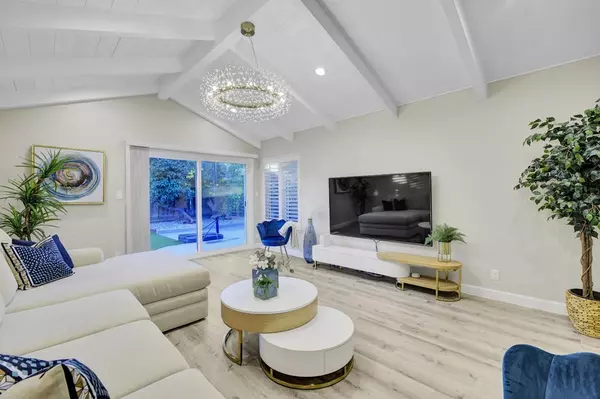$1,855,000
$1,849,000
0.3%For more information regarding the value of a property, please contact us for a free consultation.
3 Beds
2.5 Baths
1,796 SqFt
SOLD DATE : 02/18/2025
Key Details
Sold Price $1,855,000
Property Type Single Family Home
Sub Type Single Family Home
Listing Status Sold
Purchase Type For Sale
Square Footage 1,796 sqft
Price per Sqft $1,032
MLS Listing ID ML81988474
Sold Date 02/18/25
Style Ranch
Bedrooms 3
Full Baths 2
Half Baths 1
Year Built 1962
Lot Size 6,825 Sqft
Property Sub-Type Single Family Home
Property Description
Welcome to this charming 3-bedroom, 2-bathroom home located in the vibrant city of San Jose. Spanning 1,796 sq ft and situated on a generous 6,825 sq ft lot, this home offers both space and comfort, a fully smart home with all room lights on smart switches. Recently remodeled with new details in every room. The kitchen is well-equipped with modern appliances, including a dishwasher, gas oven range, island, and refrigerator, making it perfect for cooking enthusiasts. The home features a separate family room and a breakfast nook, providing ample space for relaxation and dining. Enjoy the comfort of central AC and heating throughout the year. The flooring is a combination of tile and wood, adding a touch of elegance. The interior boasts a vaulted ceiling, enhancing the sense of space and openness. A cozy fireplace serves as a focal point in the living area. For your convenience, laundry facilities are located inside. Solar added in 2023 on the NEM 2.0 metering system. The property is part of the San Jose Unified School District. Additionally, the home includes a 2-car garage for your parking needs. Don't miss the opportunity to make this delightful home yours!
Location
State CA
County Santa Clara
Area Cambrian
Zoning R1
Rooms
Family Room Separate Family Room
Dining Room Dining "L", No Formal Dining Room
Kitchen Dishwasher, Island, Oven Range - Gas, Refrigerator
Interior
Heating Central Forced Air
Cooling Central AC
Flooring Tile, Wood
Fireplaces Type Family Room
Laundry Inside
Exterior
Parking Features Attached Garage
Garage Spaces 2.0
Utilities Available Public Utilities
Roof Type Composition
Building
Story 1
Foundation Crawl Space
Sewer Sewer - Public
Water Public
Level or Stories 1
Others
Tax ID 447-19-005
Horse Property No
Special Listing Condition Not Applicable
Read Less Info
Want to know what your home might be worth? Contact us for a FREE valuation!

Our team is ready to help you sell your home for the highest possible price ASAP

© 2025 MLSListings Inc. All rights reserved.
Bought with Charlene Jung • Keller Williams Realty-Silicon Valley
GET MORE INFORMATION
Managing Broker | REALTOR | License ID: 02080040
+1(925) 413-1849 | kenneth@jcastlegroup.com






