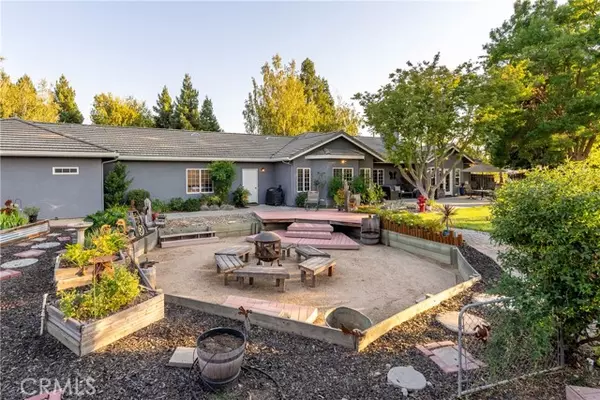$1,299,000
$1,299,000
For more information regarding the value of a property, please contact us for a free consultation.
5 Beds
3 Baths
2,976 SqFt
SOLD DATE : 02/18/2025
Key Details
Sold Price $1,299,000
Property Type Single Family Home
Sub Type Single Family Home
Listing Status Sold
Purchase Type For Sale
Square Footage 2,976 sqft
Price per Sqft $436
MLS Listing ID CRNS24179919
Sold Date 02/18/25
Bedrooms 5
Full Baths 3
Originating Board California Regional MLS
Year Built 2000
Lot Size 2.100 Acres
Property Sub-Type Single Family Home
Property Description
Charming Estate with Main Residence and Permitted Guest Suite in the Prestigious Templeton School District! Welcome to this exceptional property that offers endless possibilities, whether you're seeking a serene retreat or a lucrative investment opportunity. Situated on over 2 acres within the sought-after Templeton school district, this custom-built estate includes a spacious main home and a fully permitted additional unit currently utilized as a successful Airbnb. Spanning approximately 2,176 square feet, the main residence features 3 bdrms and 2 bathrooms, thoughtfully designed to blend comfort with functionality. The heart of the home is the inviting kitchen, equipped with stainless steel appliances, Corian countertops, a walk-in pantry, and a cozy dining area. The large game room offers a versatile space for entertainment or relaxation. The master suite is a true retreat, complete with direct access to the patio and backyard. The luxurious master bath includes a garden tub, double sinks, a large shower, and a walk-in closet, providing the perfect balance of style and convenience. The property also boasts a fully permitted additional attached unit approximately 800 square feet, offering 2 bedrooms, 1 bathroom, and high ceilings that create an airy, spacious feel. This u
Location
State CA
County San Luis Obispo
Area Prnw - Pr North 46-West 101
Zoning RSF
Rooms
Dining Room Other
Kitchen Dishwasher, Oven Range - Gas, Refrigerator, Oven - Gas
Interior
Heating Central Forced Air, Fireplace
Cooling Central AC
Flooring Laminate
Fireplaces Type Gas Burning
Laundry In Laundry Room, Other, Washer, Dryer
Exterior
Parking Features RV Access, Other, Room for Oversized Vehicle
Garage Spaces 3.0
Pool 31, None
View Hills, Panoramic
Building
Story One Story
Foundation Concrete Slab
Water District - Public, Water Softener
Others
Tax ID 040131050
Special Listing Condition Not Applicable
Read Less Info
Want to know what your home might be worth? Contact us for a FREE valuation!

Our team is ready to help you sell your home for the highest possible price ASAP

© 2025 MLSListings Inc. All rights reserved.
Bought with Jacob Rodrigues
GET MORE INFORMATION
Managing Broker | REALTOR | License ID: 02080040
+1(925) 413-1849 | kenneth@jcastlegroup.com






